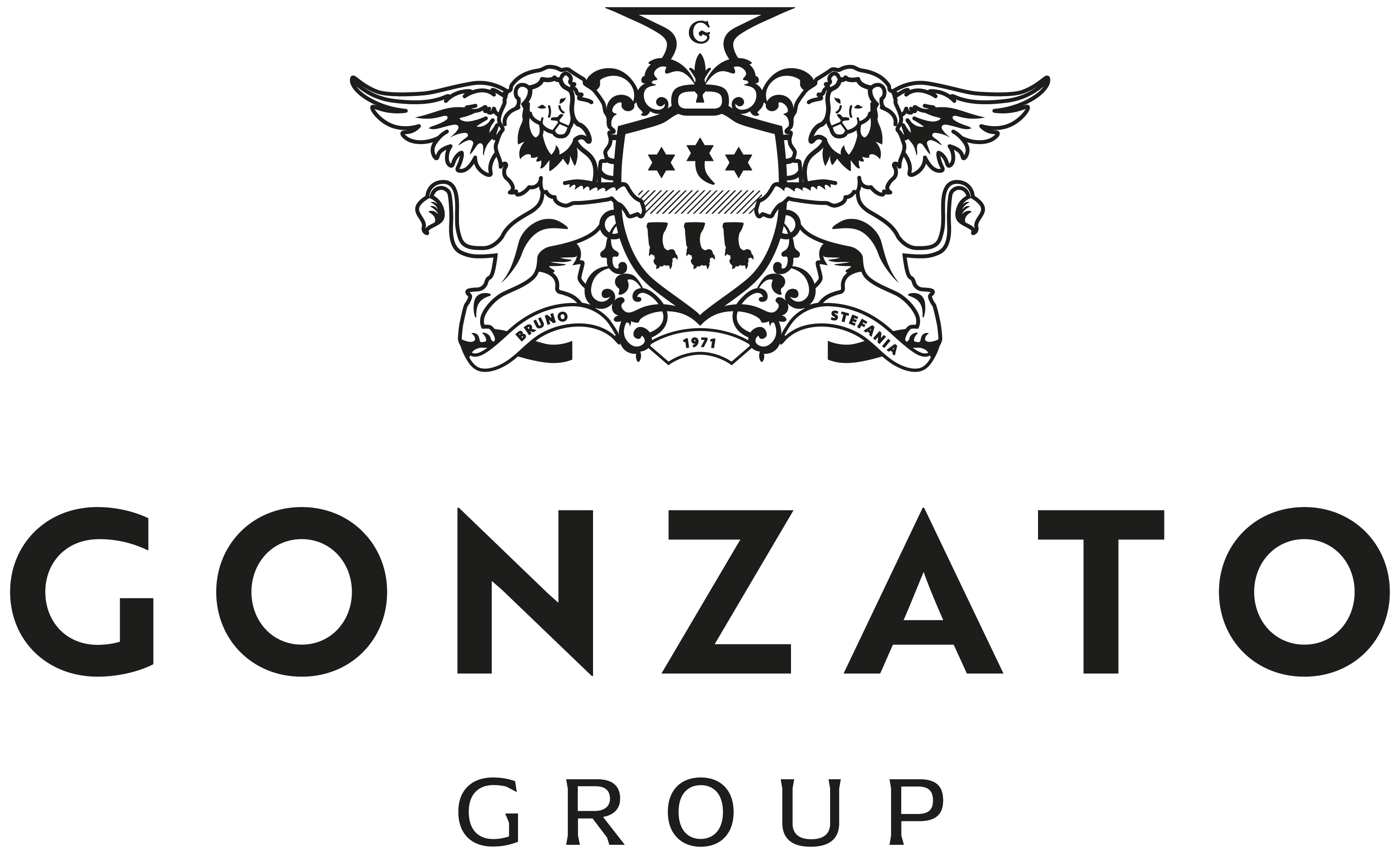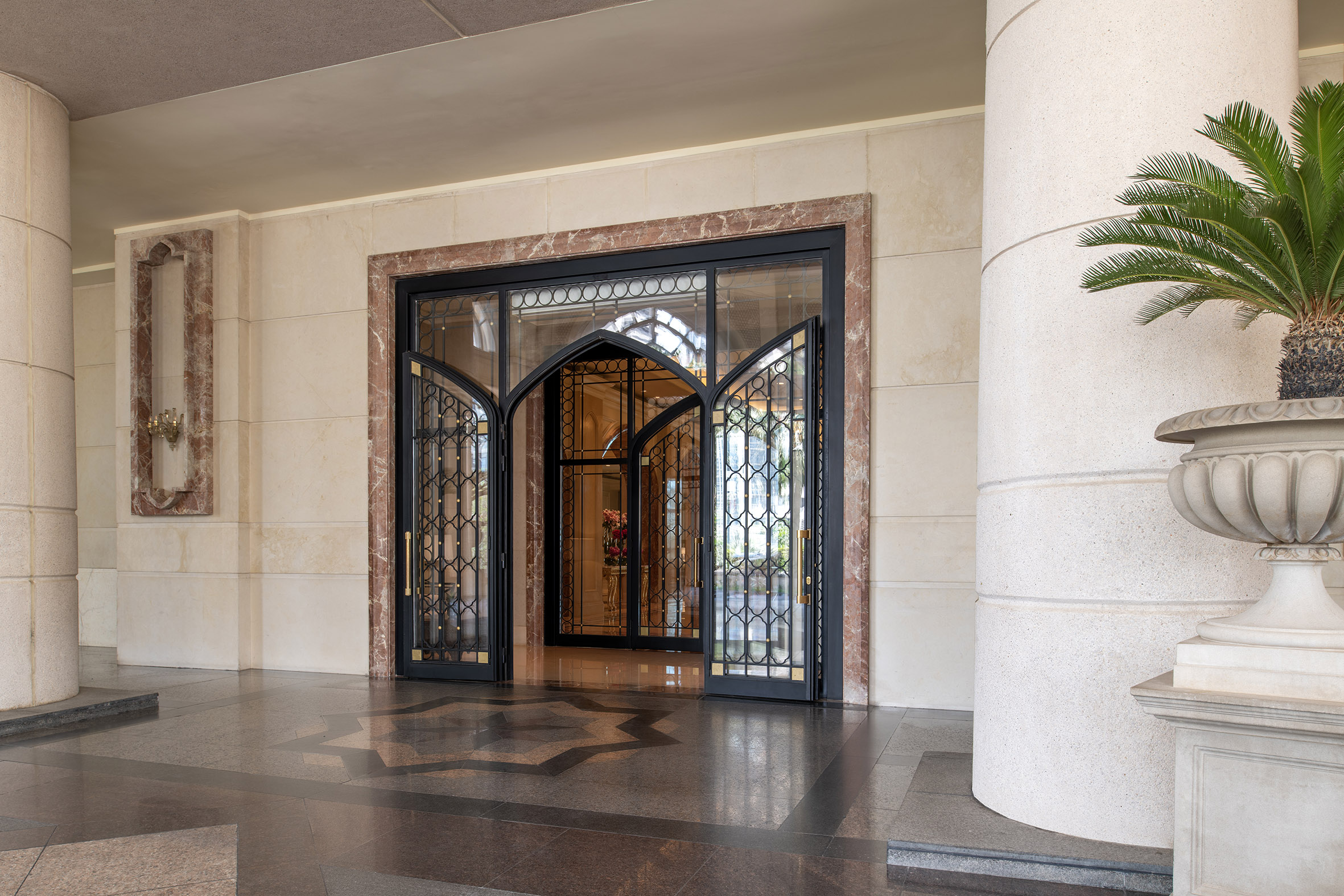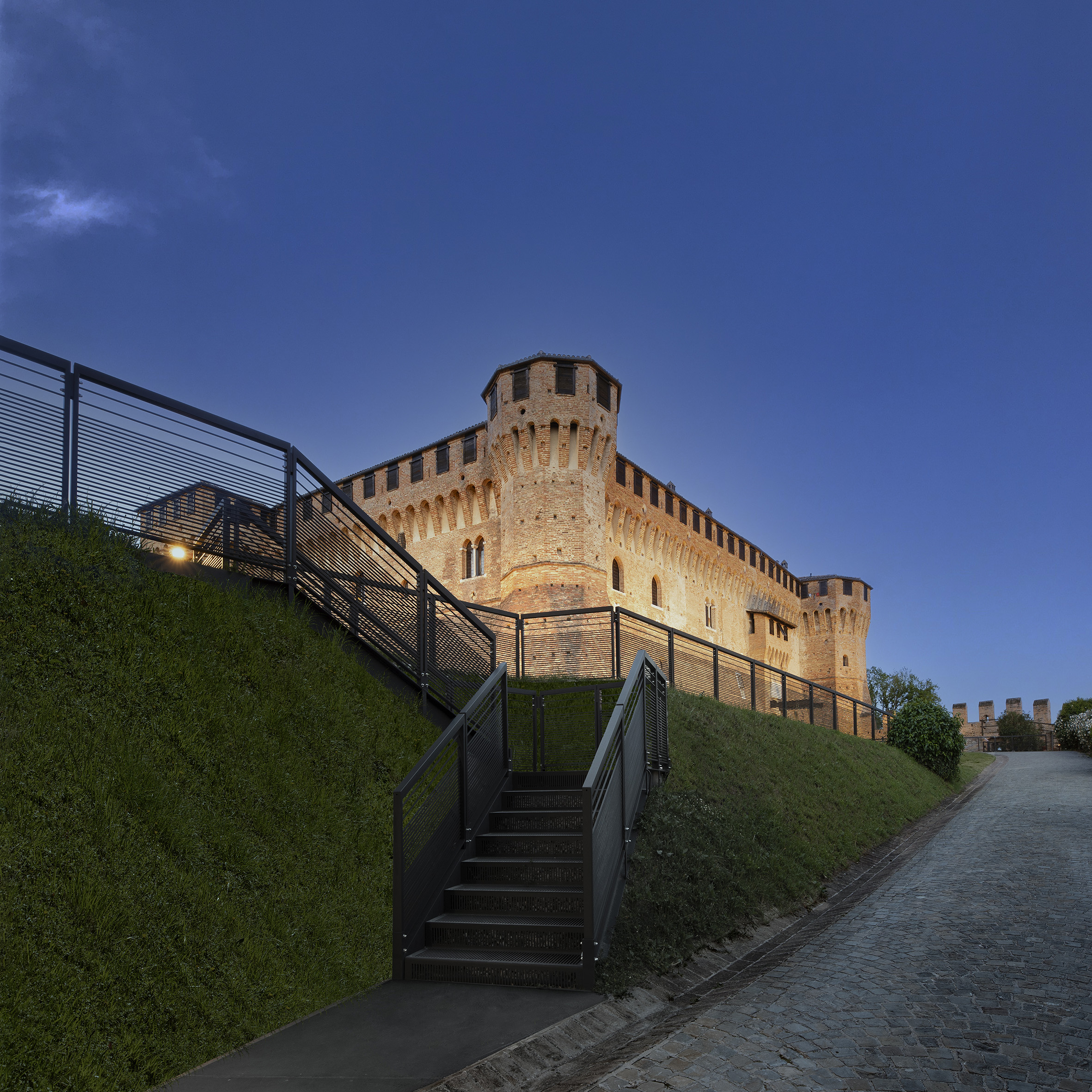
Ersel Bank
steel / aluminum
Milan – Italy
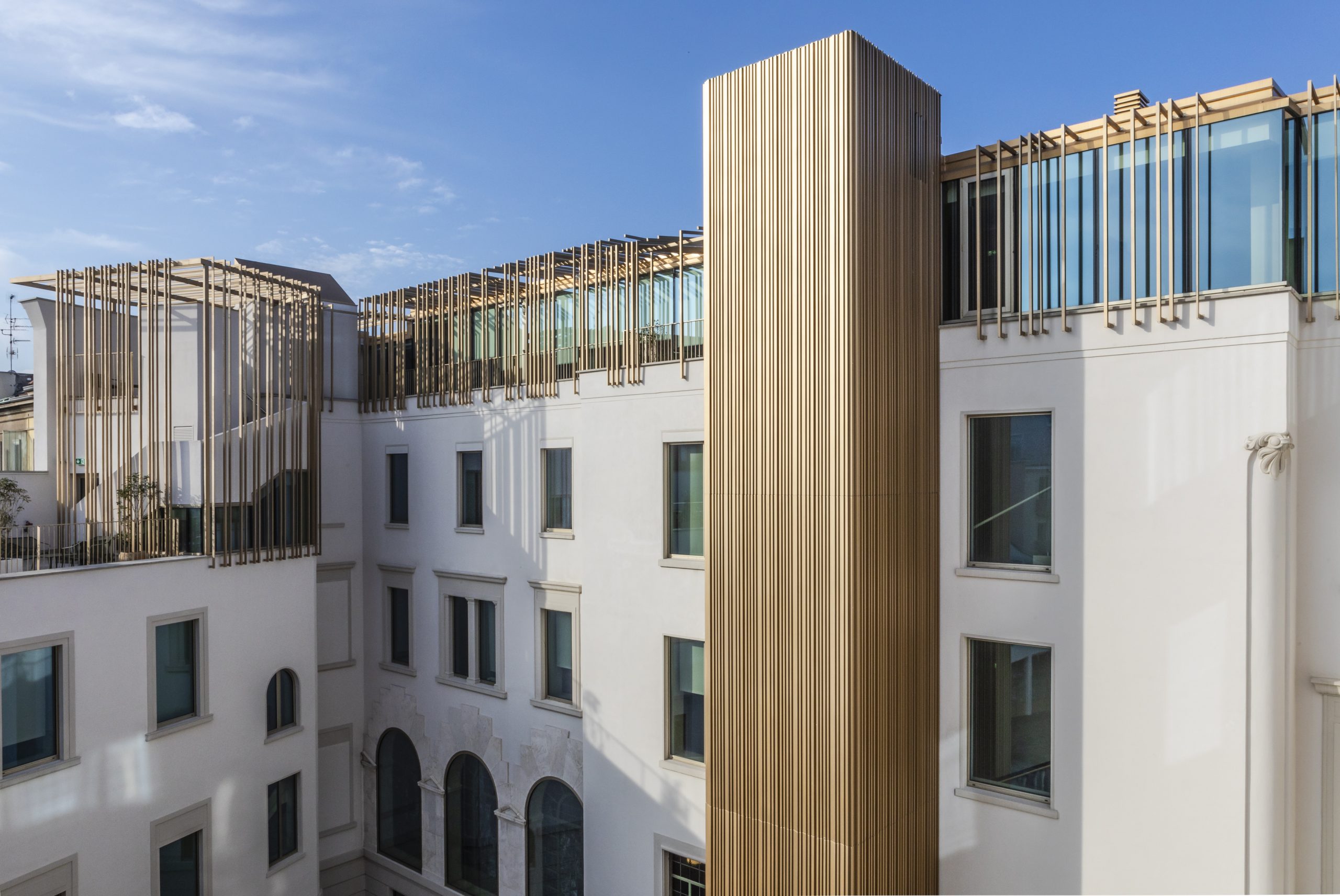
Acquired in 2018 by Ersel Spa, today one of the largest private banking groups in Italy specializing in wealth management, the building underwent a complete requalification curated by architect Alfonso Femia, who developed the project by conducting a philological research, deepening the genesis of the building and its transformations over the decades.
The new concept is respectful of the existing, without giving up functional modernization, calibrated to the needs expressed by the client and the enhancement of the original compositional elements, such as the stone that covers the base of the building, designing a landscape at eye level, typically Milanese for chromaticity and tactile perception.
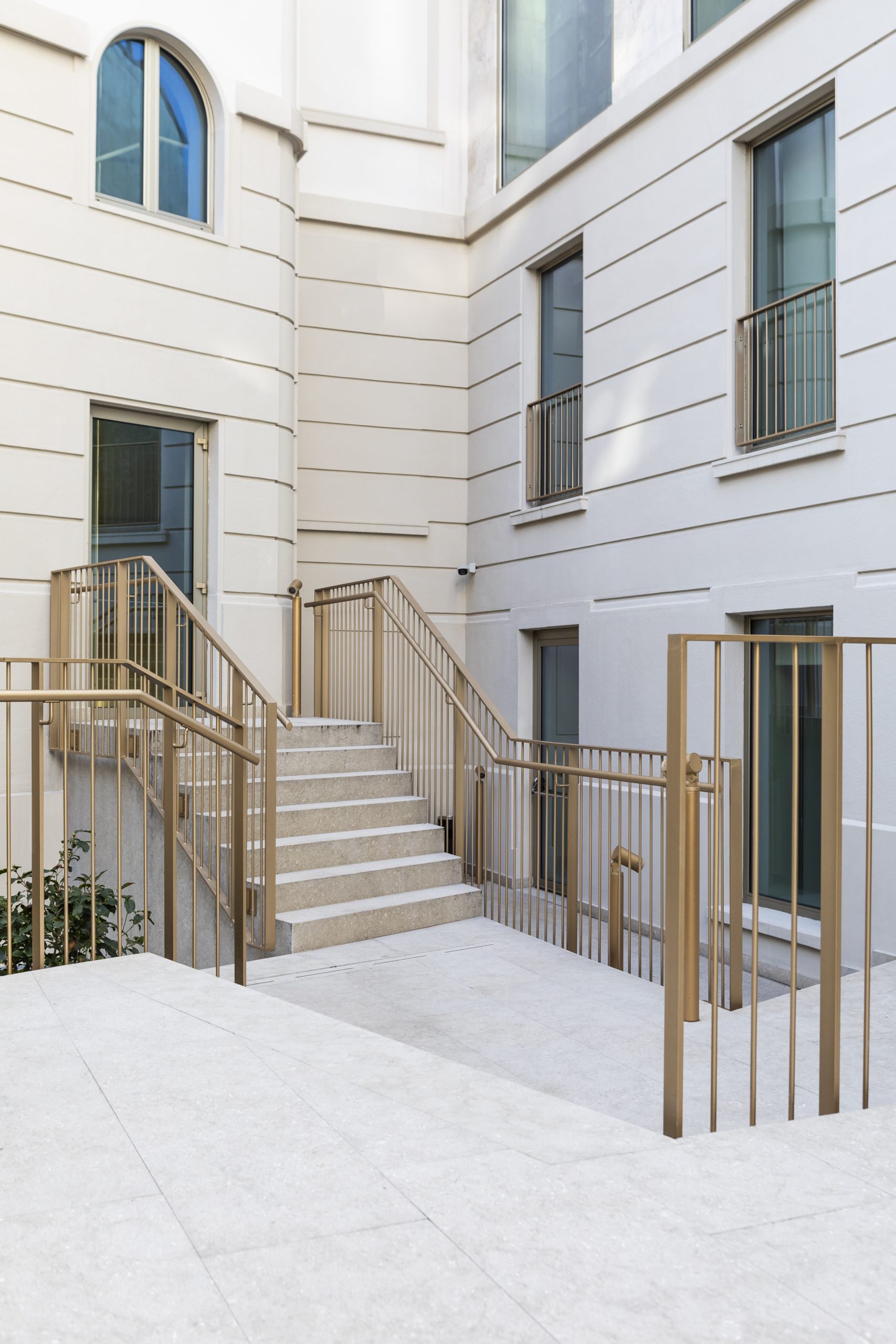
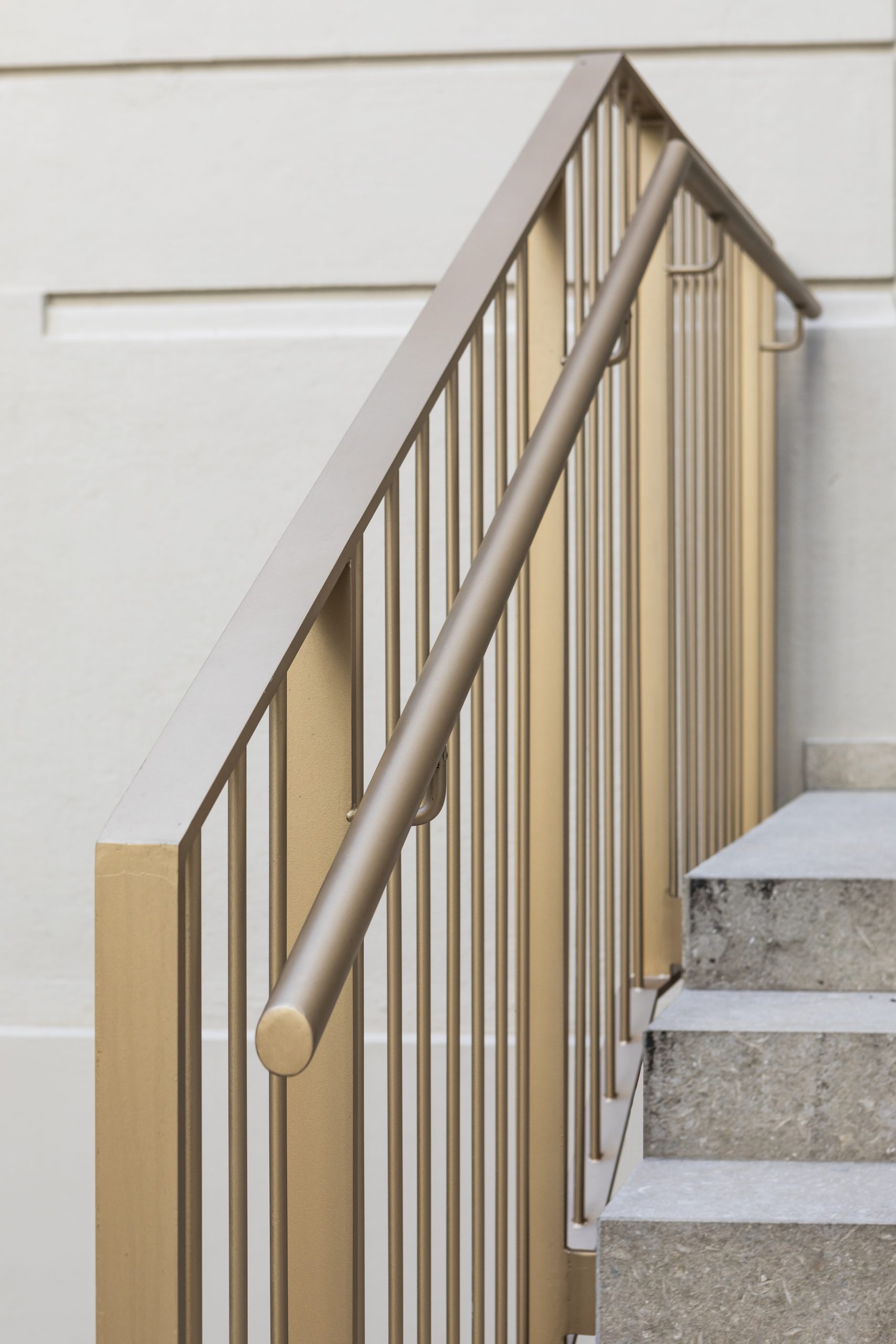
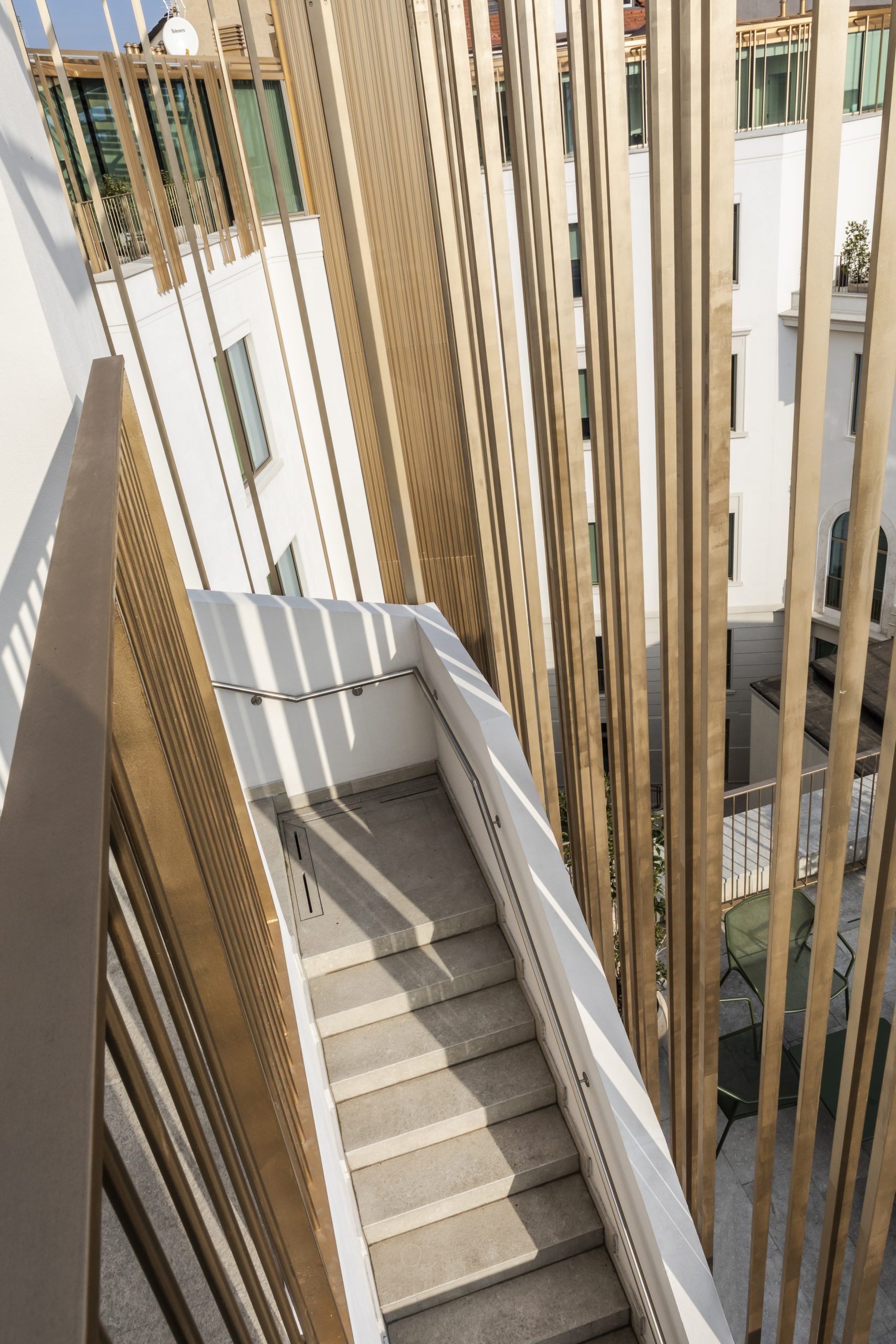
The project involved the entire building: four above-ground floors and the basement, a new roof to make the top floor accessible, the insertion of a green area in the inner courtyard, and the creation of a hall of generous dimensions. A careful restoration was carried out on the Via Caradosso façade and on the original portions. The front facing the courtyard was updated, and the facades redefined with a superimposition in the roof area and additions for vertical connecting elements, creating a design bridge between the 1920s of the twentieth century and the 2020s, without interruption.
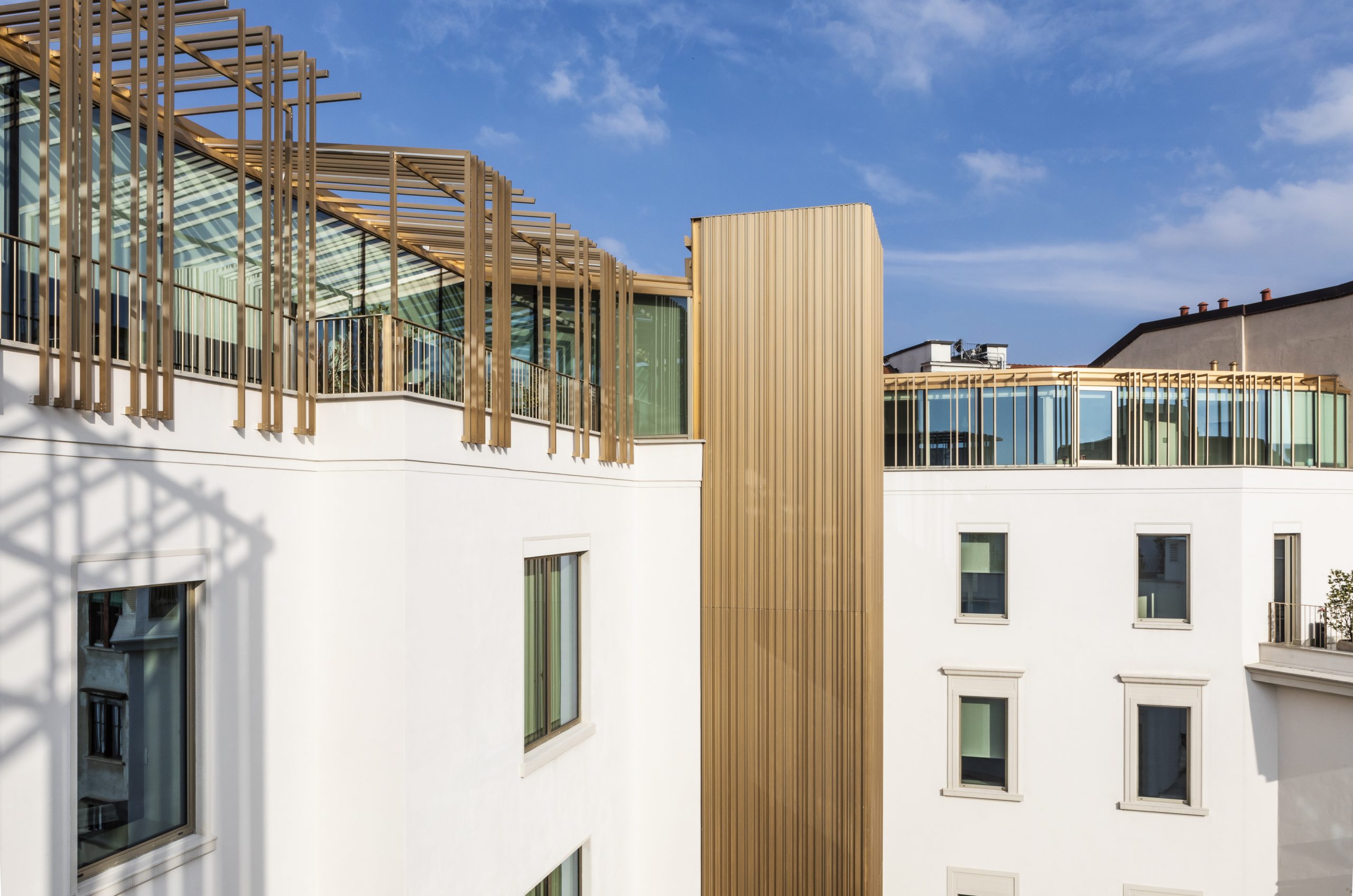
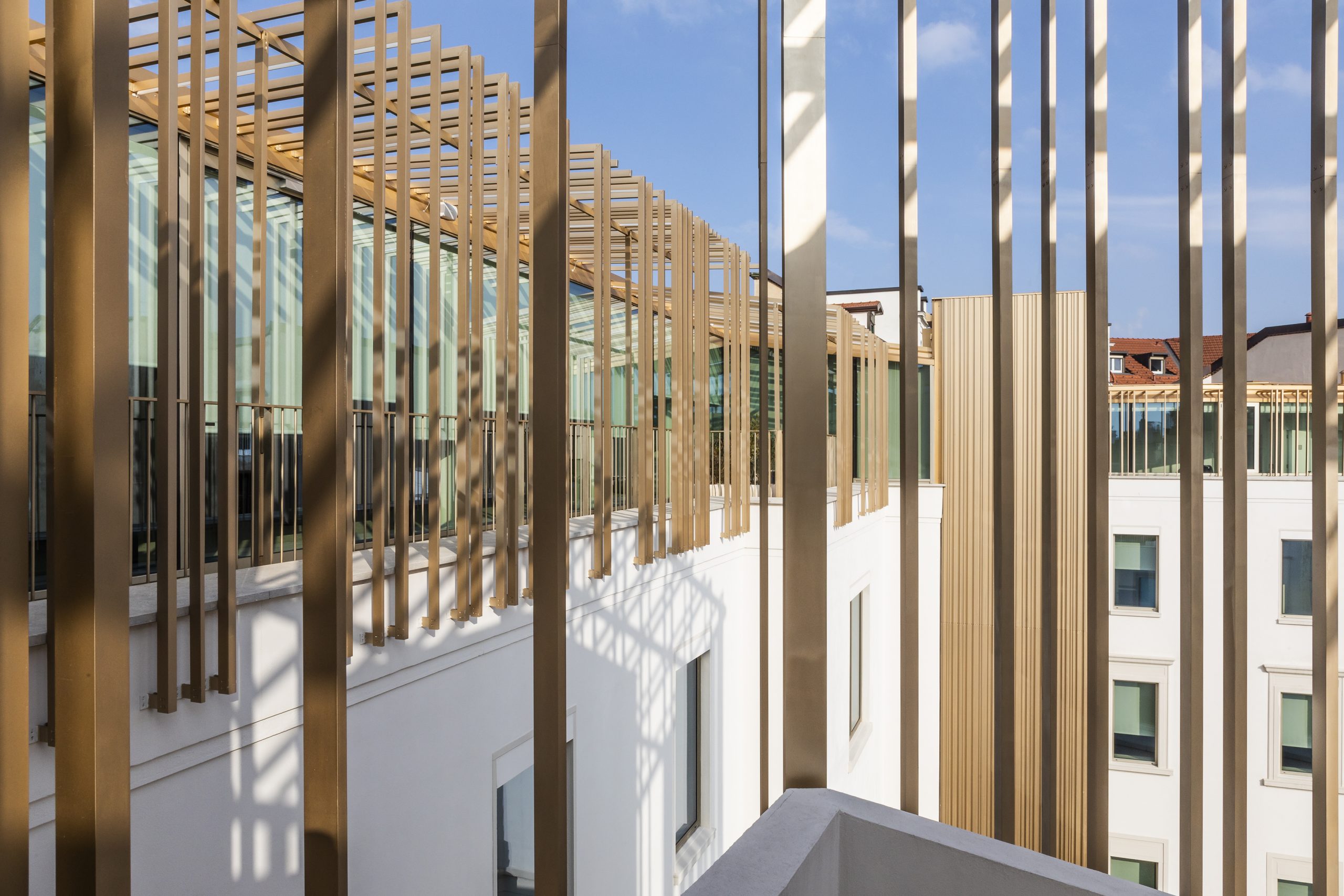
This achievement confirms the vocation of Gonzato Group to be the ideal partner for contract projects, offering structural and design solutions capable of responding to any architectural and stylistic need
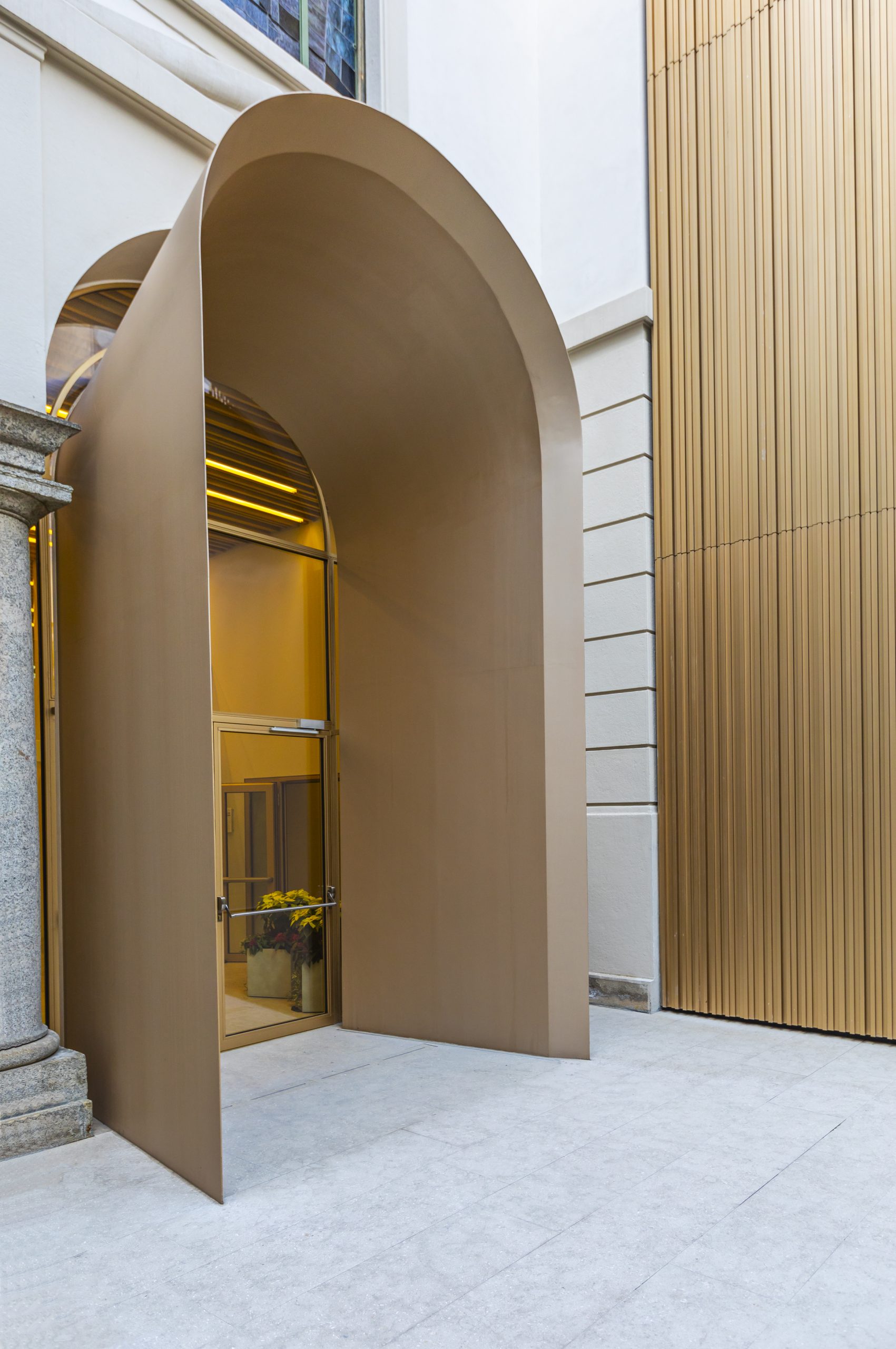
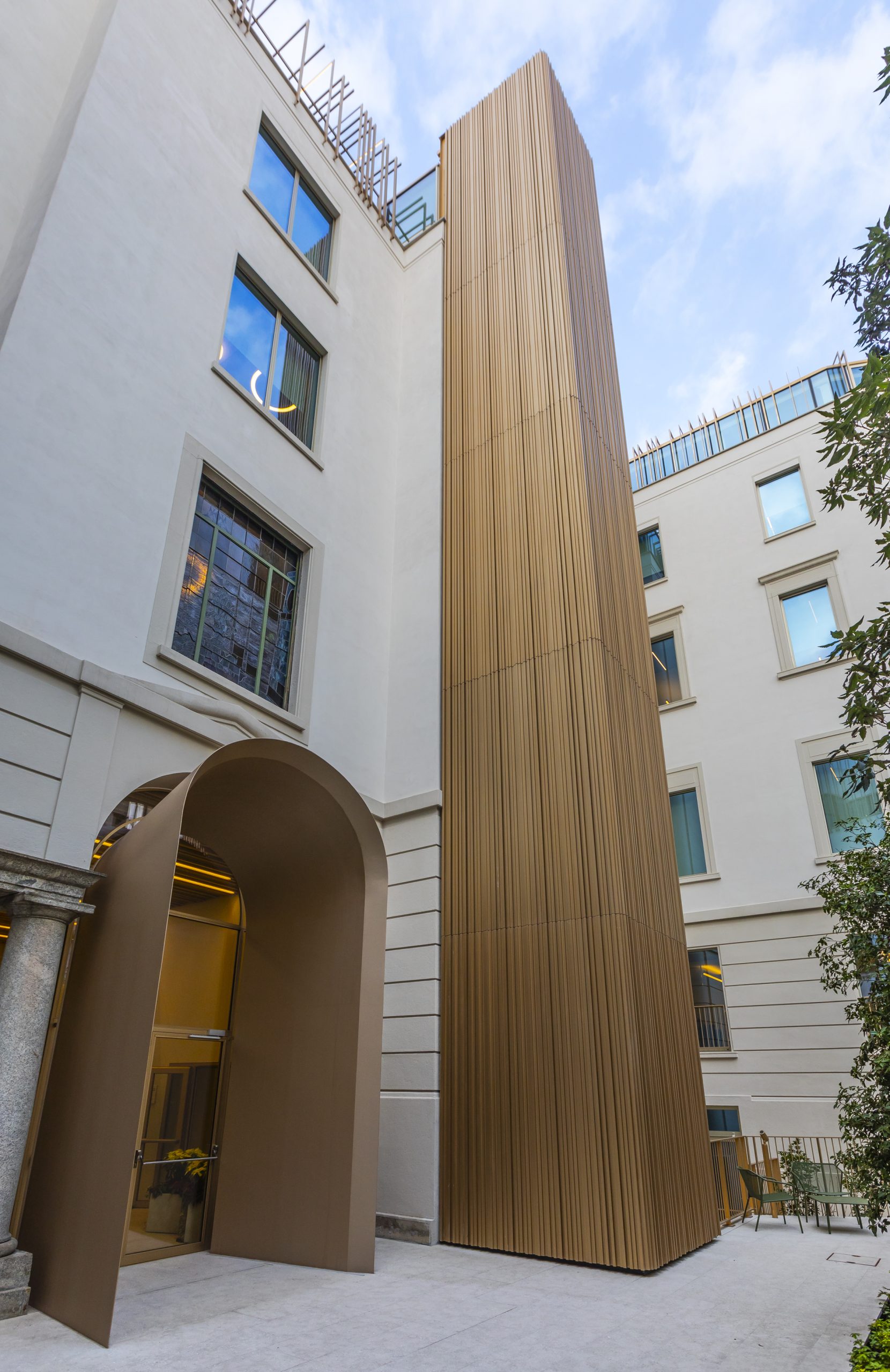
Headquarter
Via Vicenza, 6/14 (SP46)
36034 Malo – Vicenza – IT
tel +39 0445 580580
fax +39 0445 580874
info@gonzato.com
© GD. All Rights Reserved. | Ind.i.a. spa (Gonzato Group) • Società unipersonale soggetta a direzione e coordinamento di Ind.i.a. H. srl Via Vicenza, 6/14 (SP46) – 36034 Malo (Vi) – IT – Tel. 0445 580580 | E-mail: info@india.it – Pec: indiaspa@legalmail.it
CF e PI: 00189160245 – Nr. Rea: VI-114204 – SDI: A4707H7 – Capitale Sociale € 4.000.000,00 i.v.
