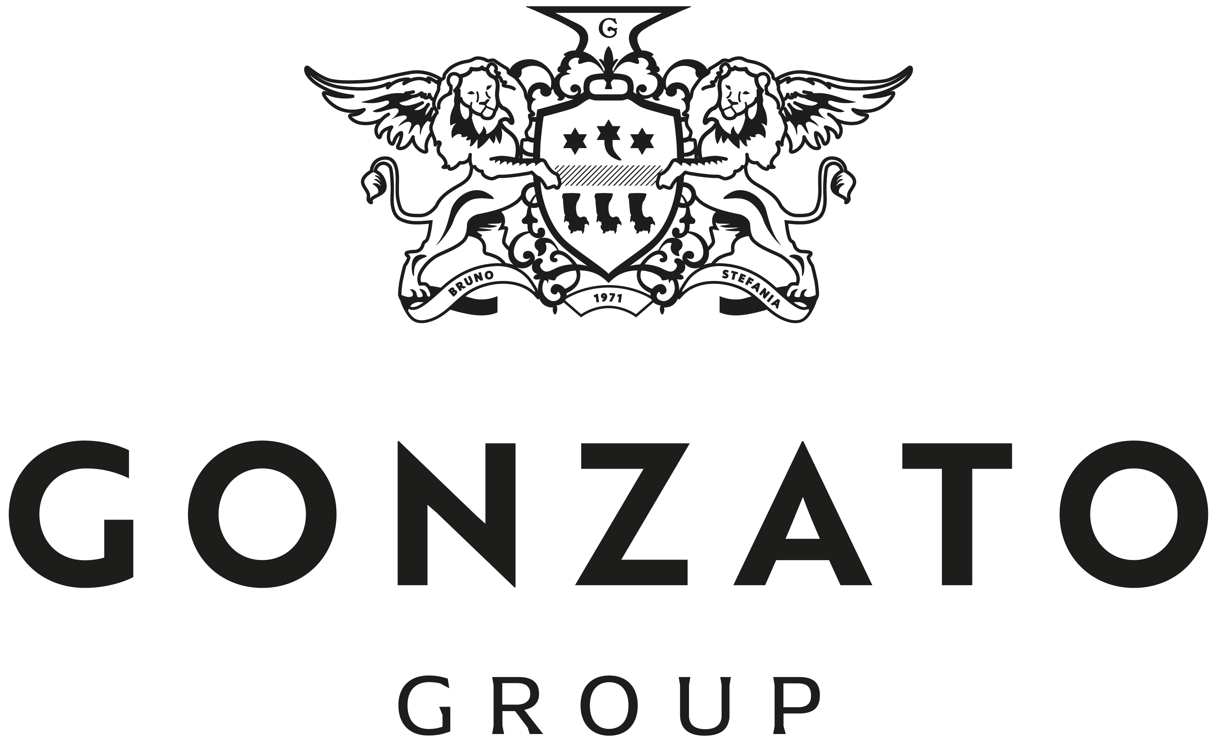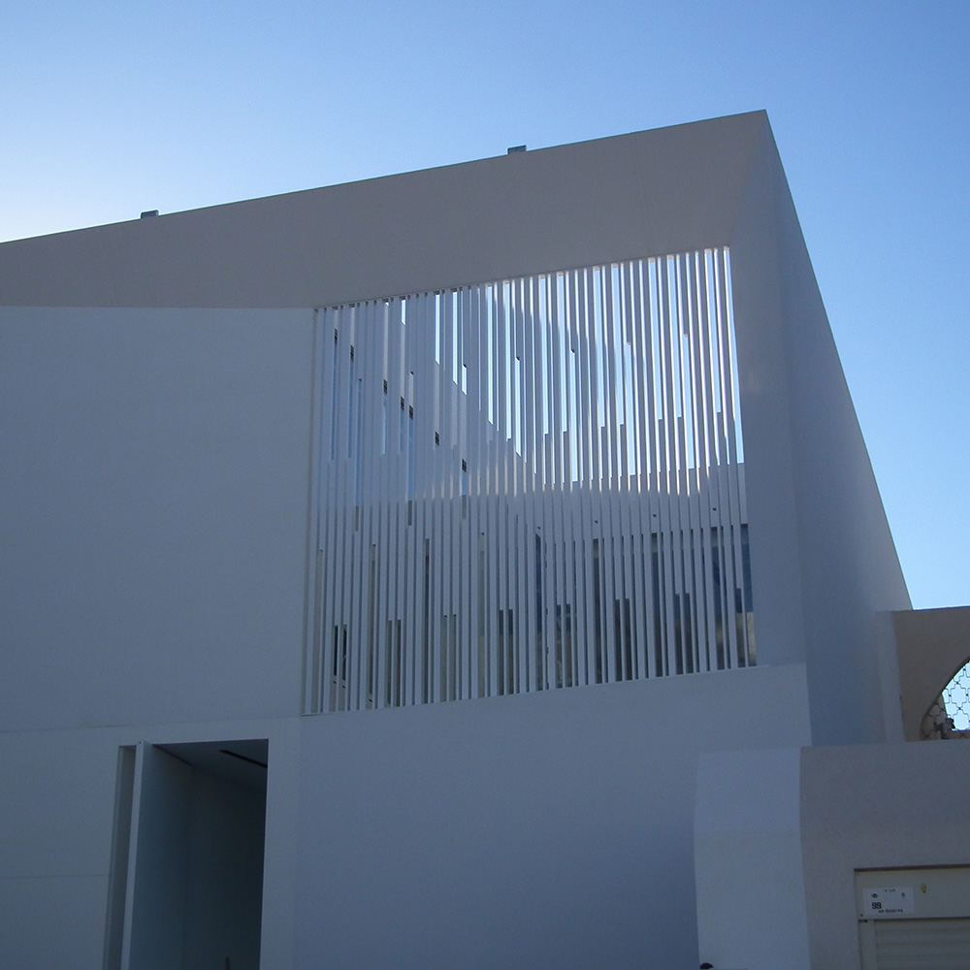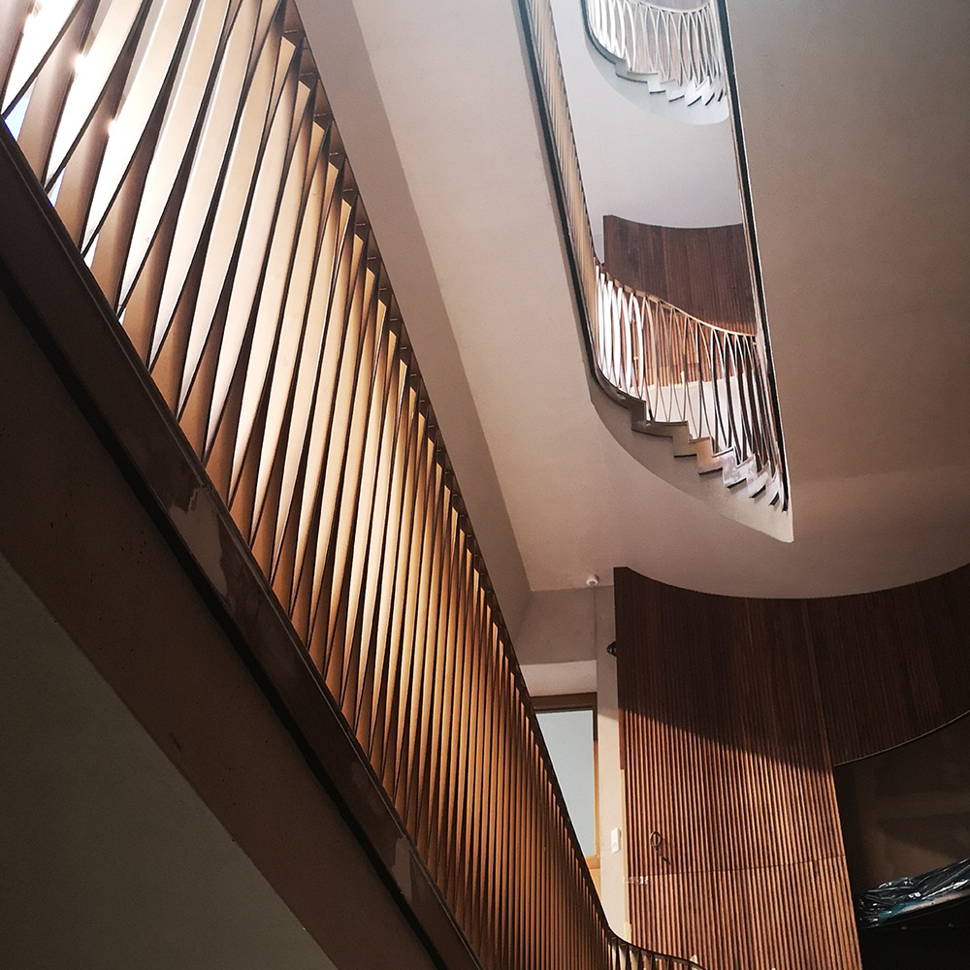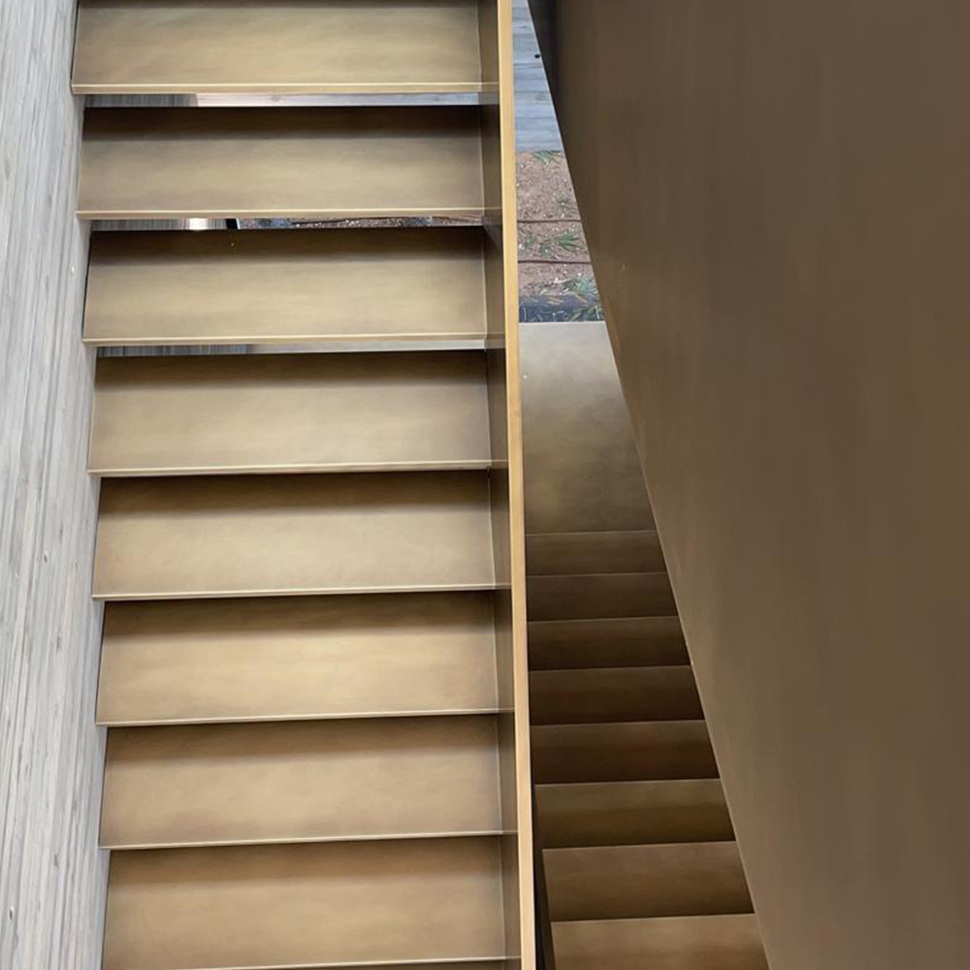
Fortress of Gradara
WROUGHT IRON
MARCHE – ITALY
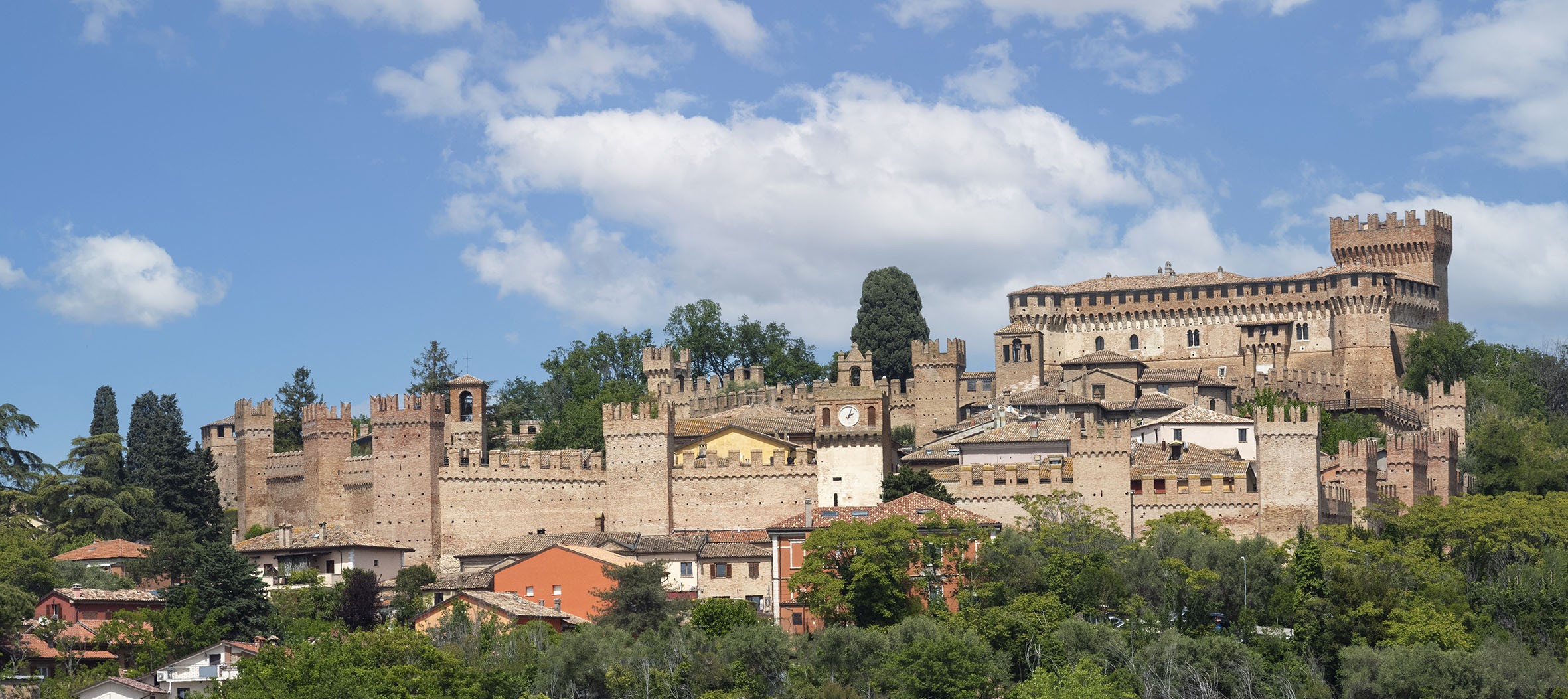
The Fortress of Gradara is currently the most visited monument in the Marche region and among the top ten castles nationally. Its original nucleus dates back to the twelfth century, while the typical structure of late medieval military architecture is the result of works undertaken in the fourteenth and fifteenth centuries, first by the Malatesta family and later by the Sforza family. In addition to being the set for numerous successful films, Gradara Castle owes its fame to the story of Paolo and Francesca, narrated by Dante in the Divine Comedy: legend has it that the Fortress was the setting for the love story between the two.
Restored in 1921 by the last owner, the castle became state property in 1983 and was converted into a museum. The outer parade ground, located between the walls and the fortress, is now used as a prime location for public events and private functions. For this reason, in 2020, the Regional Directorate of Museums in Marche commissioned the Plus Ultra studio in Milan to design the adaptation of the area to current safety requirements and the functional arrangement of the visit route on the noble floor.
The intervention was widespread, focusing more on the exterior – with the replacement of old parapets and the creation of a new staircase – and more punctual on the interior with the implementation of mitigation elements for systems and new structures for fire extinguisher containment. Everything was made of metal and always in total respect for the historical, structural, and stylistic integrity of the site.
And it is here that Gonzato Group’s love for the noble art of iron made us the chosen partner for this important project.
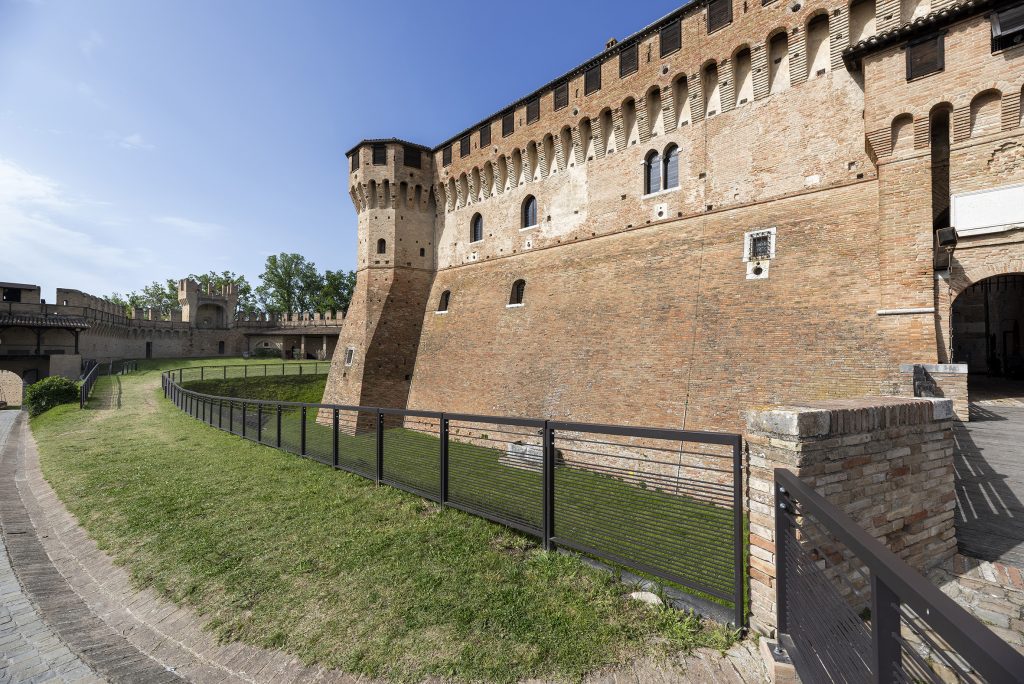
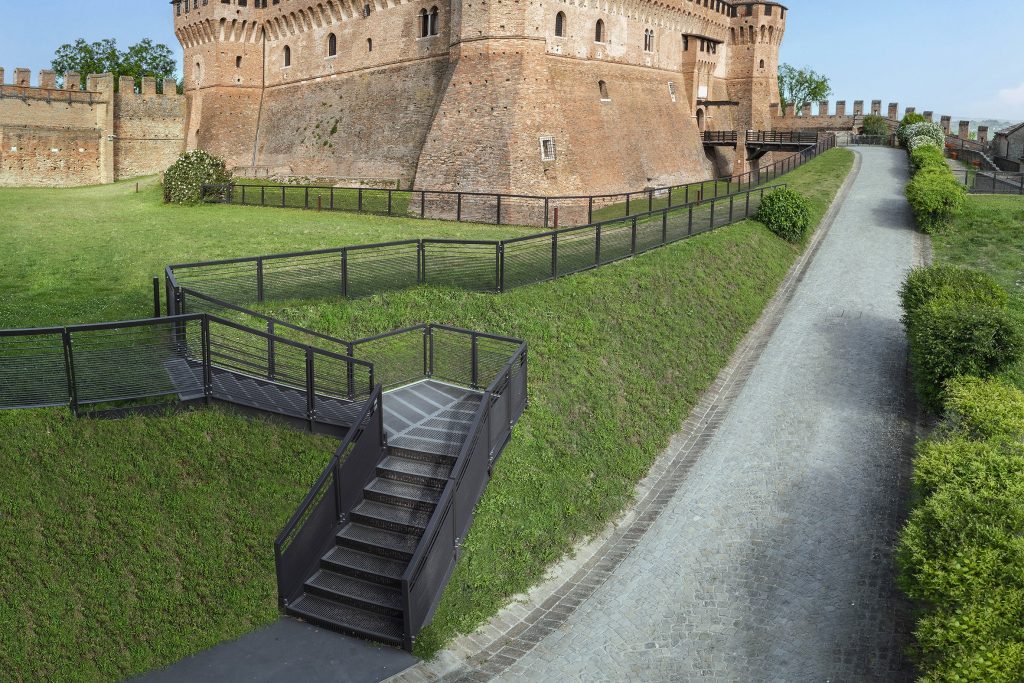
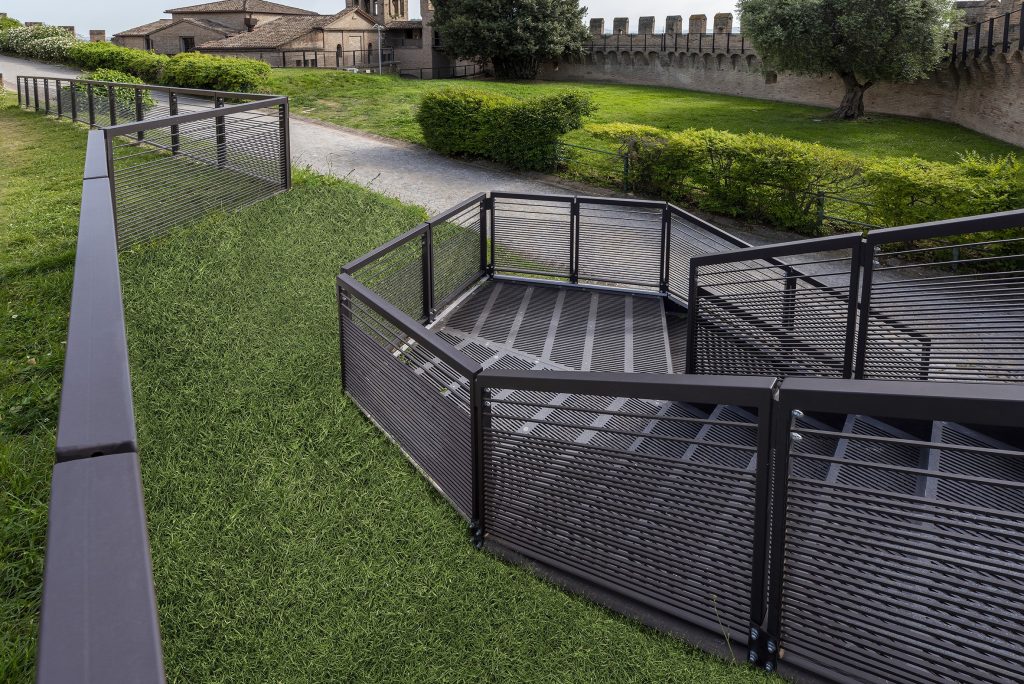
The design of the new parapets was developed starting from the historical-monumental context. Together with the Plus Ultra studio, we designed and engineered a cladding with horizontal elements with a lightweight profile that guarantees resistance, transparency, and integration with the background masonry of the fortress. Handrails and uprights replicate the proportions of the original ones on the walkway, reinterpreting them in a contemporary key. The properties of iron, used for all structures, and expertise in its processing allowed us to achieve high-quality solutions with minimal sections that reduce visual impact while keeping the view of the castle unobstructed.
A new scissor staircase was built to connect the parade ground to the internal road and serves as an emergency exit. Its design, with two non-parallel ramps, follows the irregular slope of the embankment, minimizing visual impact while complying with current regulations. The detailed design followed the same principles as the parapets, aiming for an “evanescent” vision compared to the background, achieved in this case through the design of the steps made with a perforated metal sheet cut by laser in the same direction as the ramps.
Finally, the choice of Graubraun color with a matte embossed finish was the result of research and sampling on the historical components of the fortress.


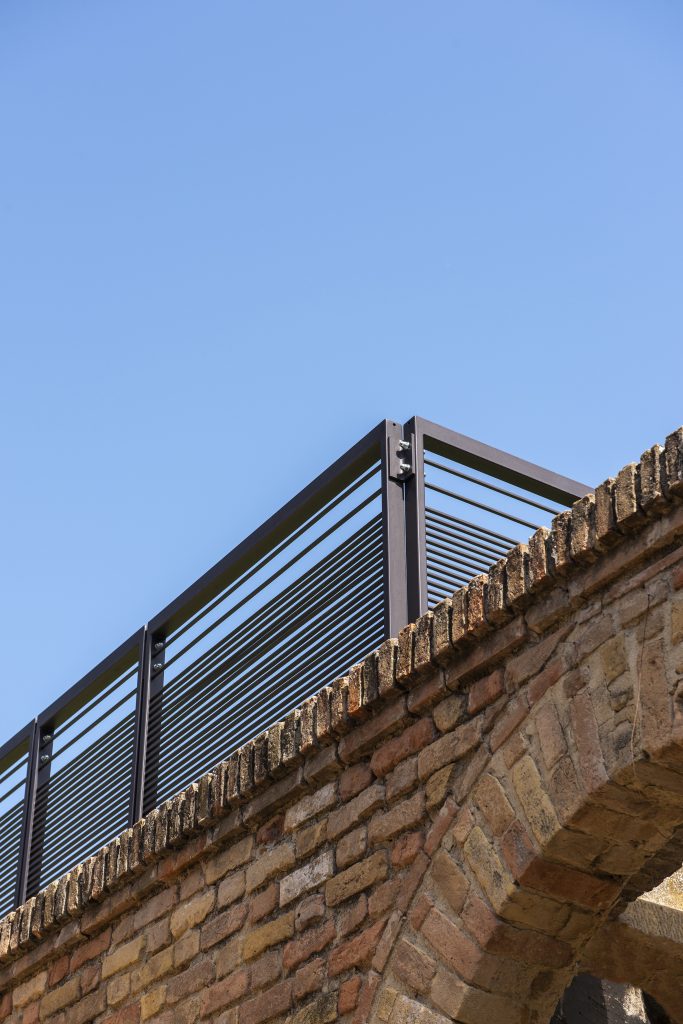
In the interior spaces of the noble floor, we intervened by creating elegant elements that contribute to the mitigation and integration of technological systems such as cameras, volumetric alarm sensors, routers, emergency lights, and EVAC speakers. Unable to camouflage or place them out of sight, the project’s aim was to organize these devices on a distinctly contemporary element, distinct from the surrounding environment but in harmony with the context. The mitigation panels consist of an iron frame and a cladding panel prepared with holes for the passage and attachment of devices. The finish was chosen by sampling the different room colors and selecting the shade that harmonizes with all the rooms. As part of the visit route arrangement, new fire extinguisher holders were also designed, whose design, coordinated with the mitigation panels, integrates seamlessly into the historical context while ensuring functionality and visibility.

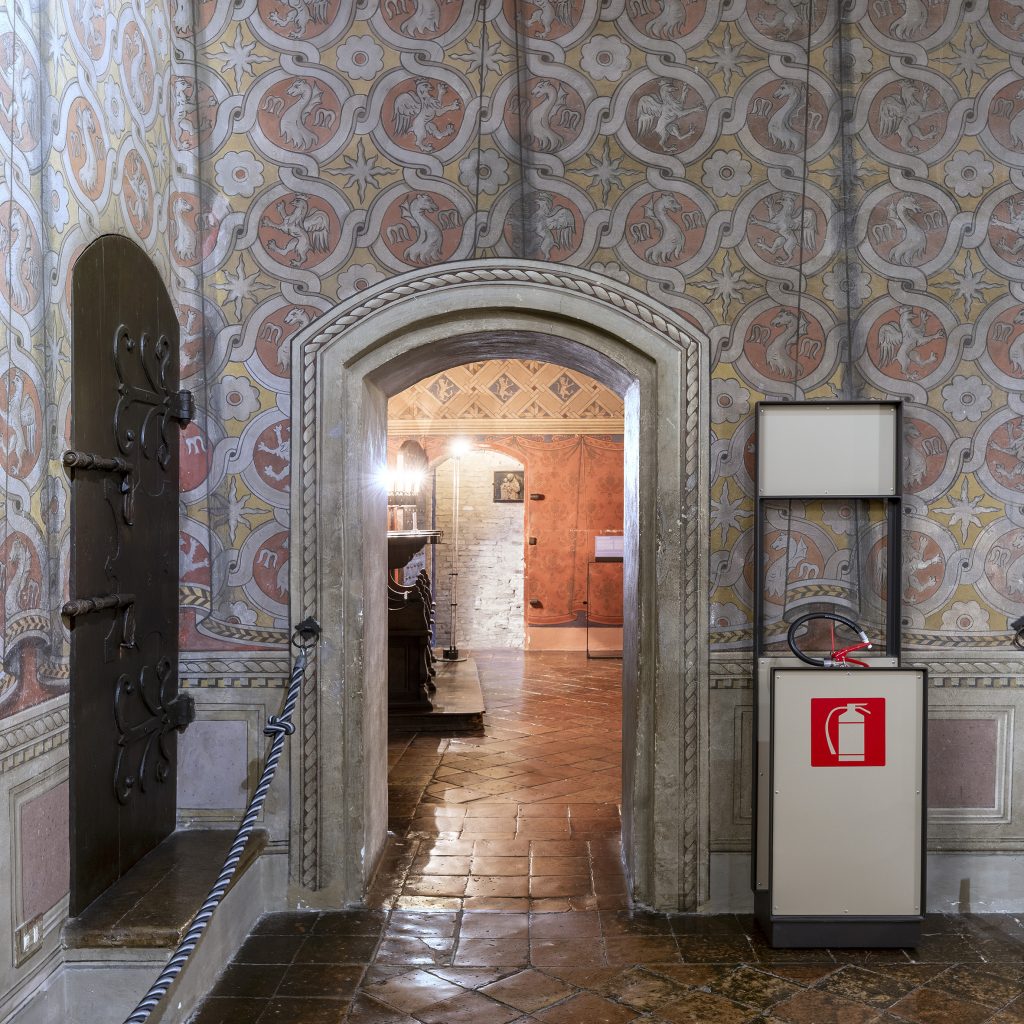
Headquarter
Via Vicenza, 6/14 (SP46)
36034 Malo – Vicenza – IT
tel +39 0445 580580
fax +39 0445 580874
info@gonzato.com
© GD. All Rights Reserved. | India. spa (Gonzato Group) • Single-member company subject to the management and coordination of Ind.i.a. H. srl Via Vicenza, 6/14 (SP46) – 36034 Malo (Vi) – IT – Tel. 0445 580580 | E-mail: info@india.it – Pec: indiaspa@legalmail.it
Fiscal Code and PI: 00189160245 – Rea number: VI-114204 – SDI: A4707H7 – Share capital € 4,000,000.00 i.v.
