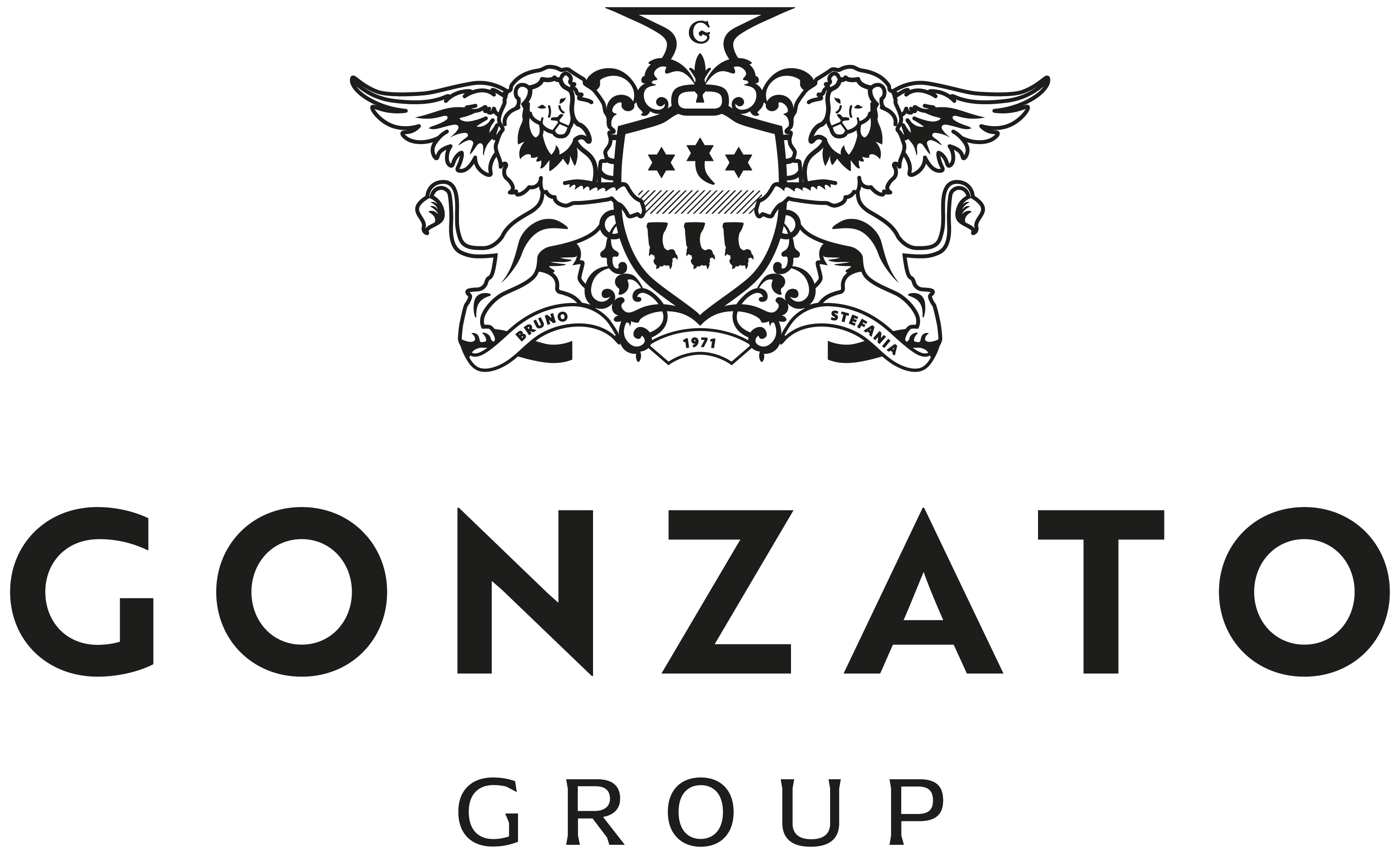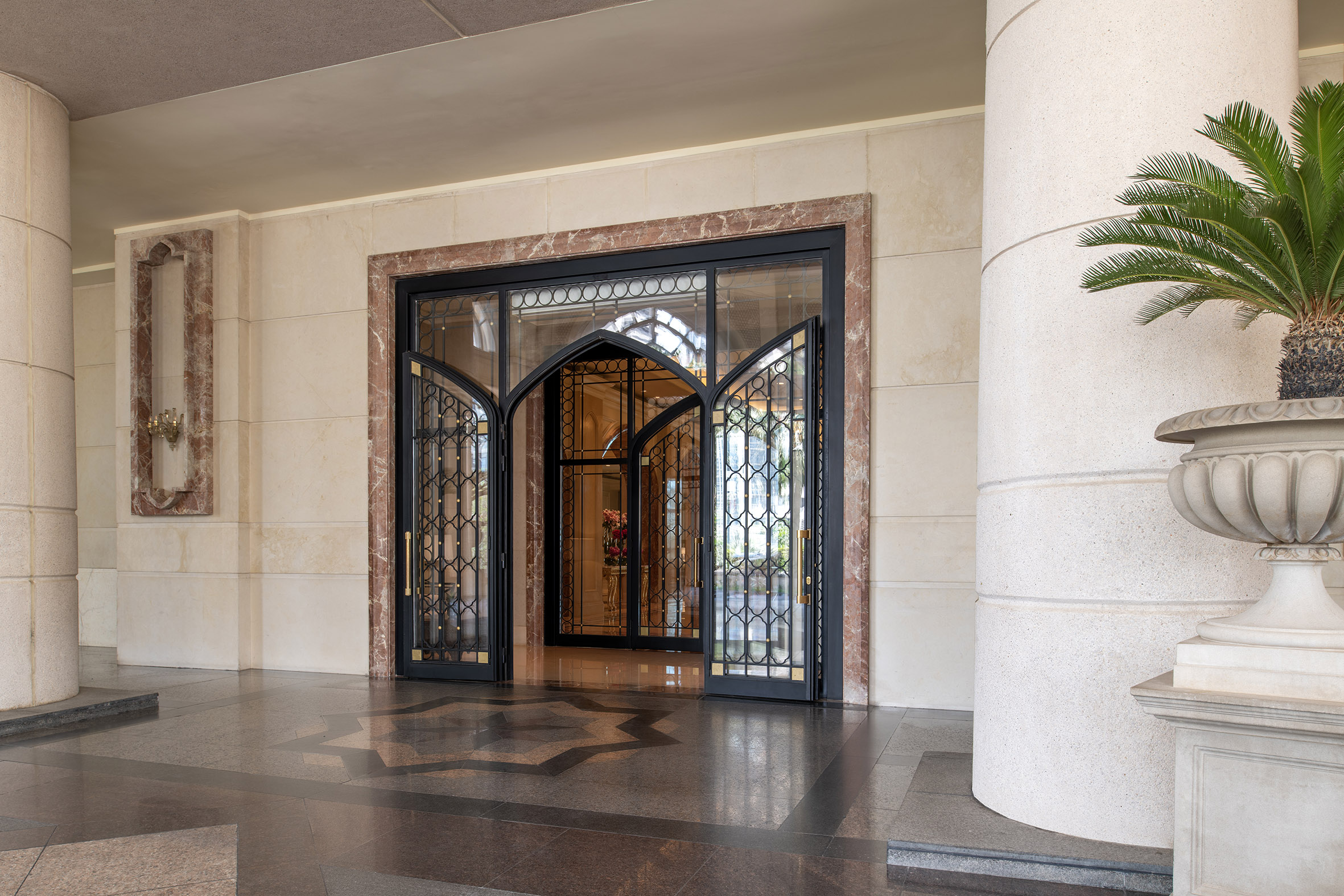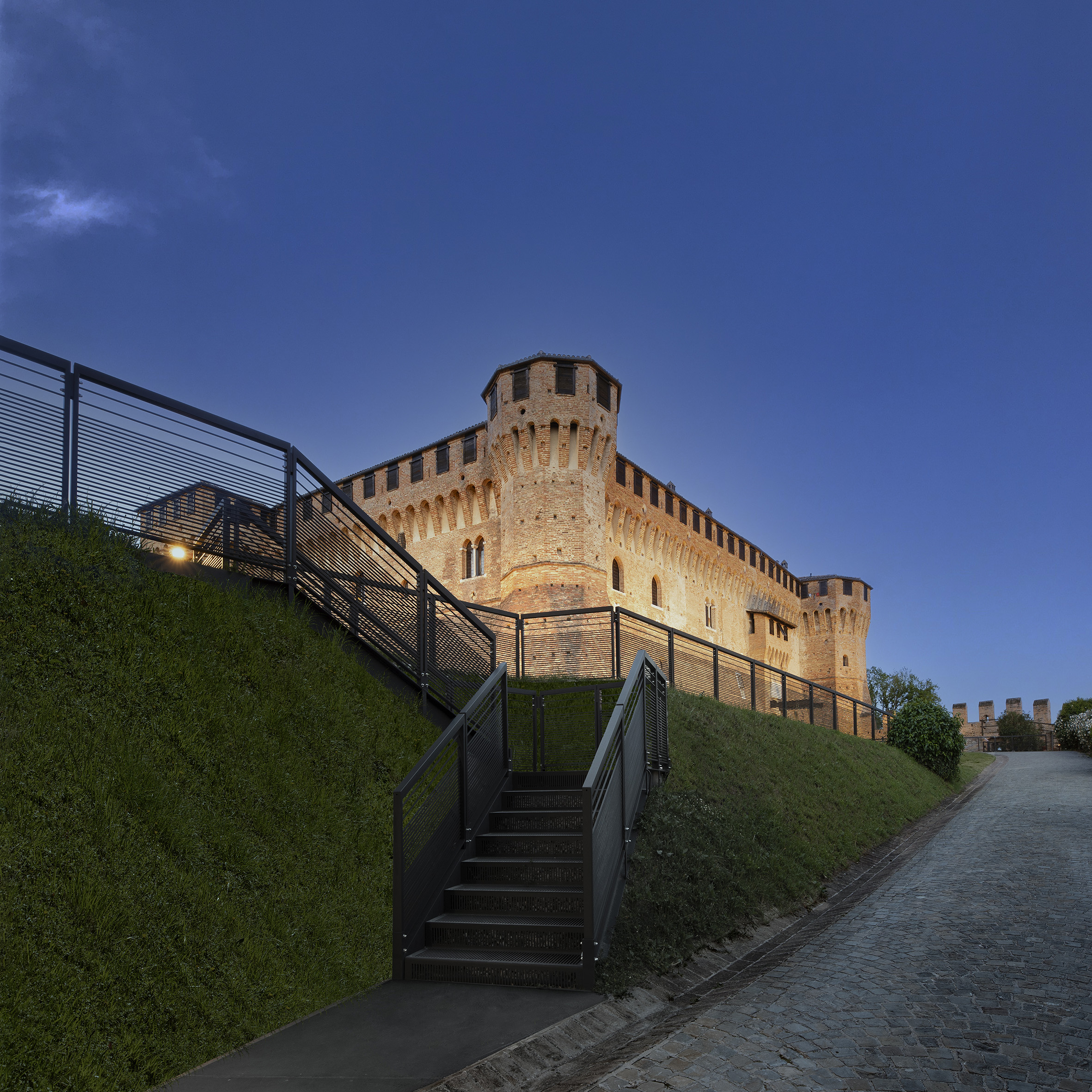
CityLife
glass / steel / aluminum
Milan – Italy
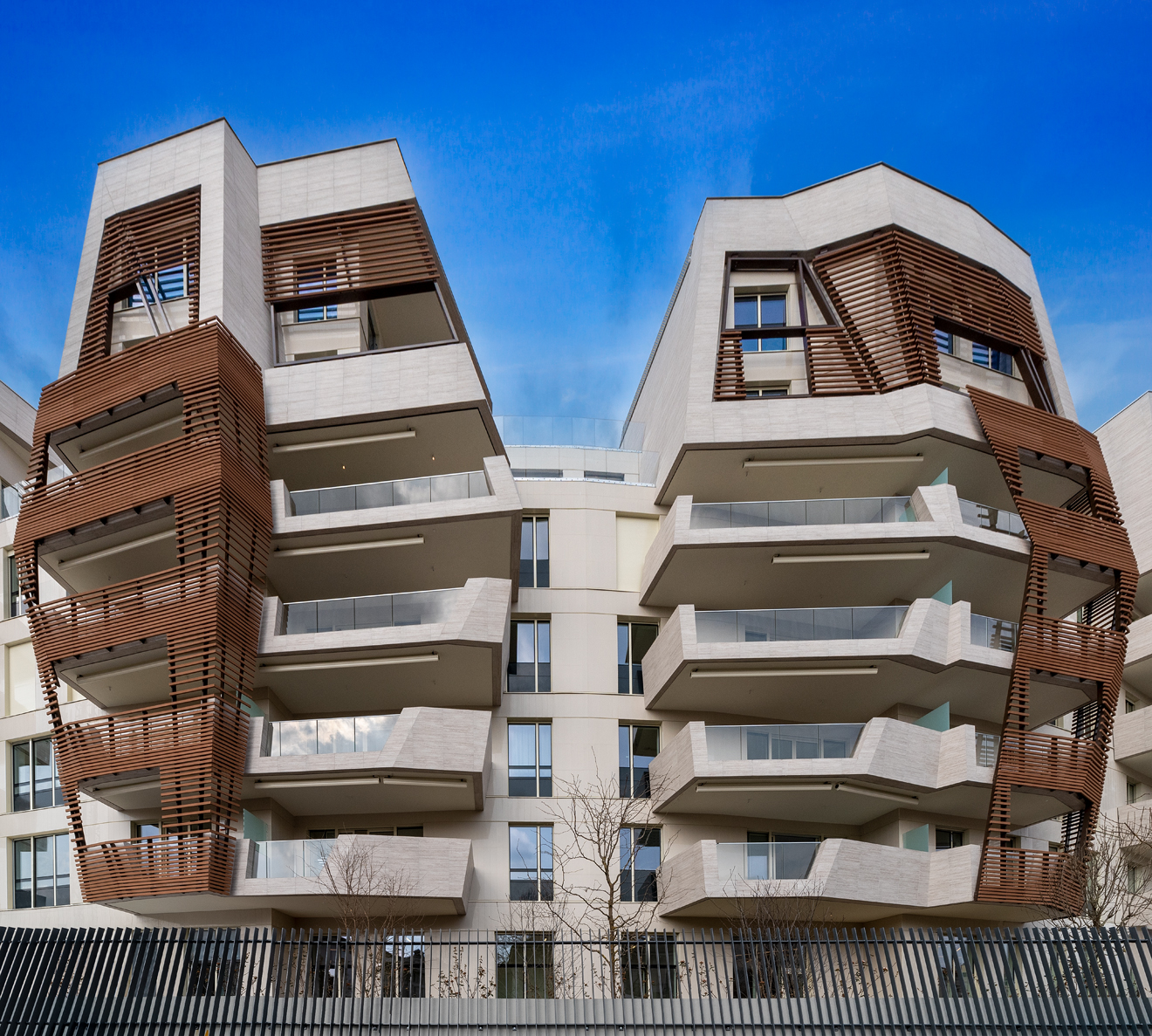
CityLife is the redevelopment project of the historic urban center of the Milan Trade Fair. With a total area of 366,000 square meters, it is one of the largest urban development areas in Europe. Sustainability, quality of life, and services are the elements that characterize CityLife, an articulated and balanced mix of public and private functions including residential, office, retail, green areas, and pedestrian areas for leisure time.
The residential areas, designed by Zaha Hadid and Daniel Libeskind, represent a new quality of living where tradition, innovation, and green living coexist in one place. Differentiated by their architectural style, they are characterized by high-quality living standards, technological innovation, energy certification in Class A, the use of renewable energy sources, and maximum safety.
The second phase of the Libeskind Residences is inspired by the courtyard model, reinterpreted to create open-plan buildings that relate to each other and to the existing context. The simple volumes of curved arches, alternating with faceted volumes, create a sculptural effect that makes each building unique and unrepeatable. Consisting of 3 buildings of varying heights from 6 to 10 floors, the complex includes 101 apartments, all with terraces that offer particular views and brightness to each individual living unit, thanks to the all-glass parapets installed by Gonzato Group.
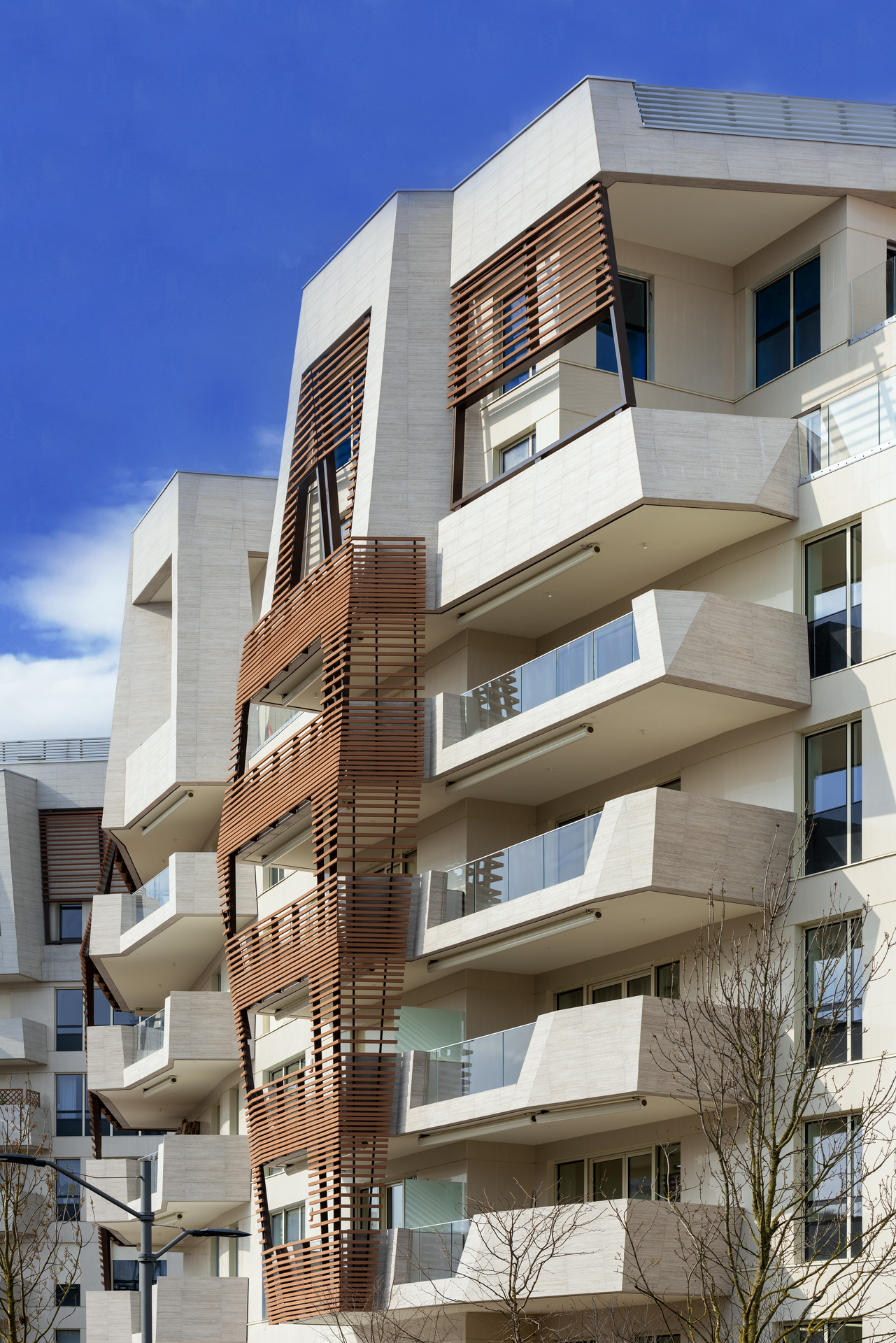
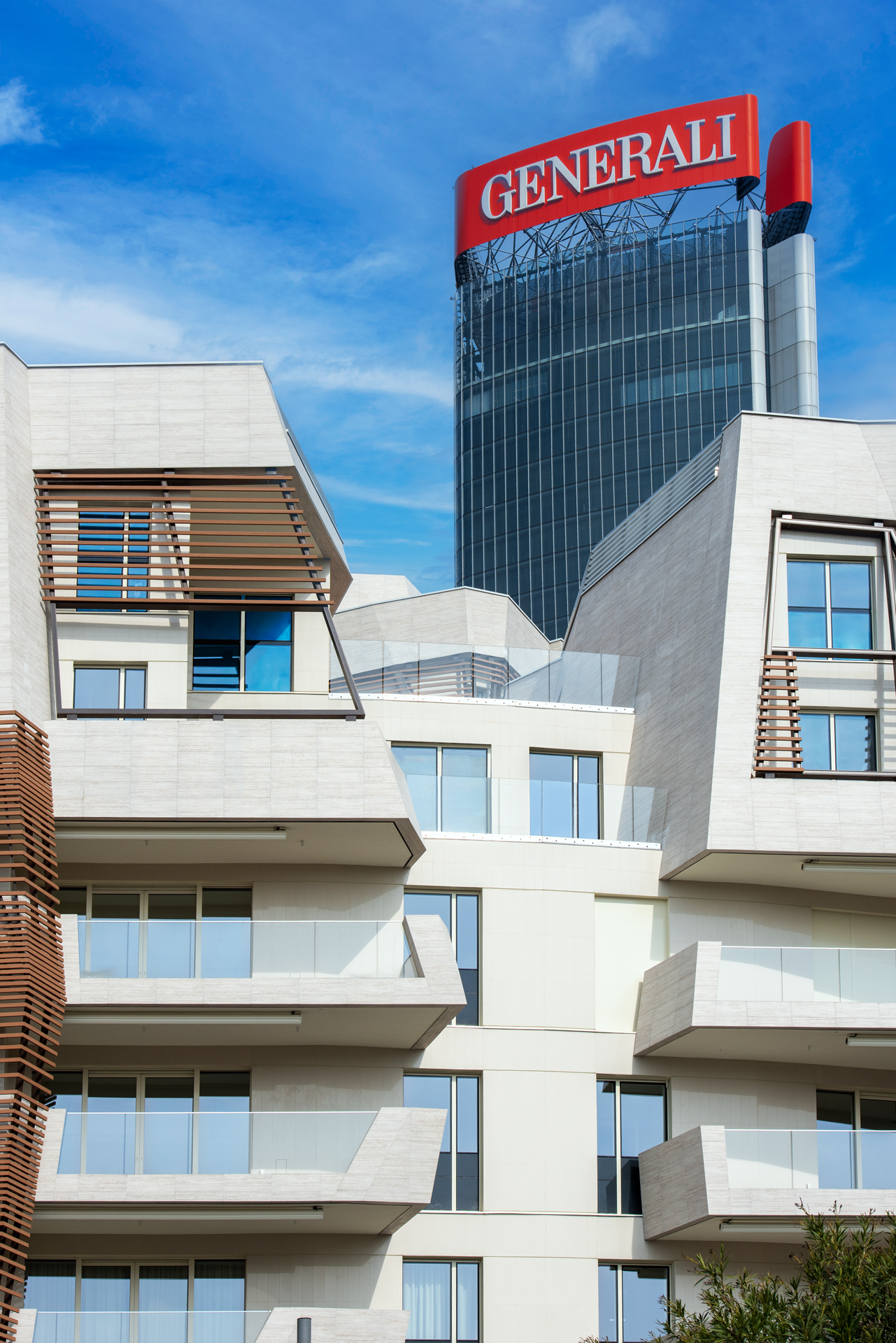
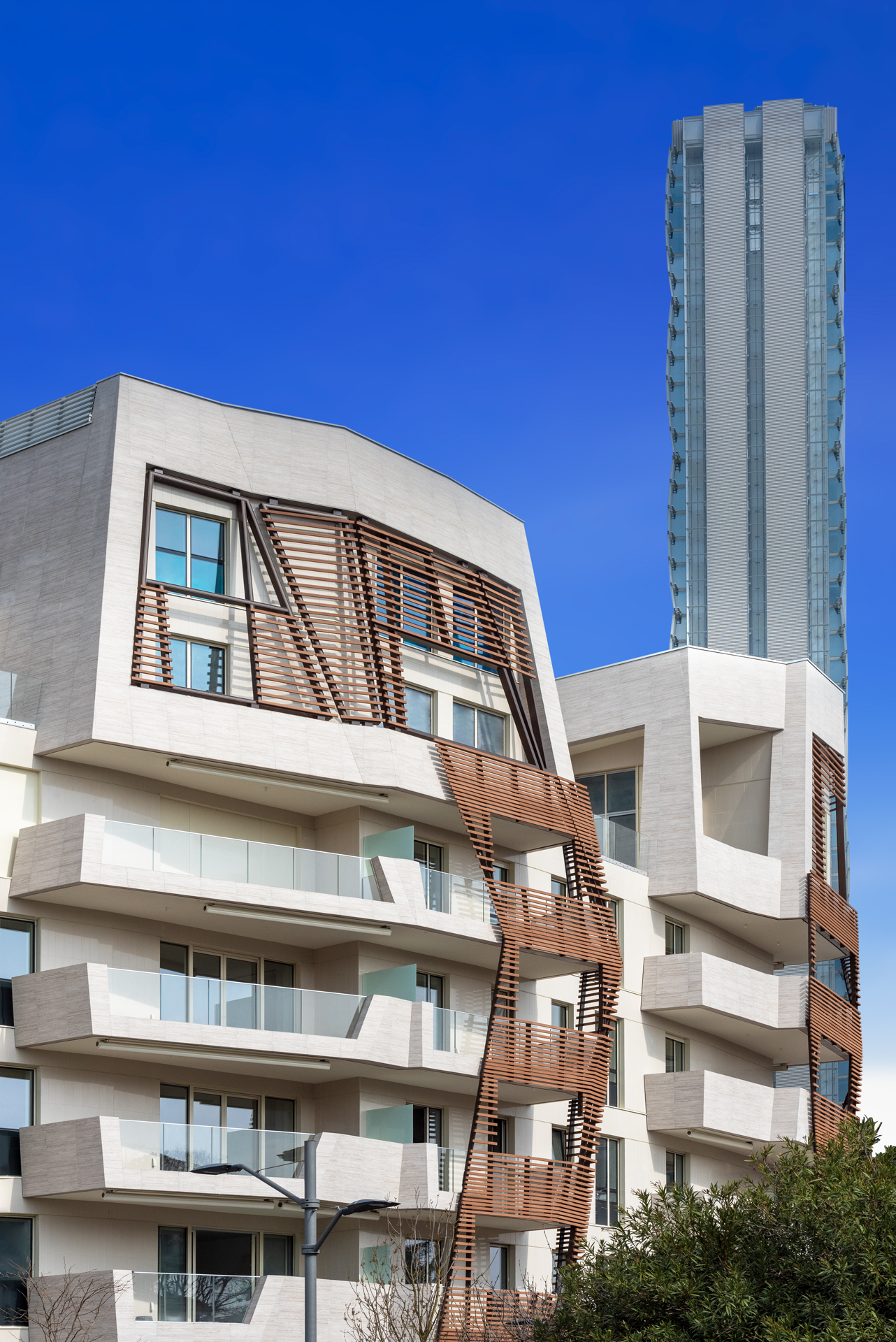
The design choice fell on the Glass U system, the all-glass parapet system that offers maximum versatility. In this implementation, the latest generation Glass U P2 profile with floor anchoring was installed, which offers maximum safety in the use of the terrace, facilitating the installation from the inside, without the need for external scaffolding. The innovative fixing and adjustment systems, ACE-BLOCK® and LEVEL CONTROL®, speed up the alignment and leveling of the glass, allowing for up to 2 degrees from the vertical axis of the plate and up to 10 millimeters in height. Finally, the integrated drainage channels allow for perfect water drainage.
As a completion of the installation, an Evolution series aluminum handrail was installed. With modern and minimal design, squared lines and sharp angles, and only 20 millimeters thick, the Evolution handrail uses the best construction technologies and is an essential and timeless complement in perfect aesthetic harmony with the architectural concept of these prestigious residences.”
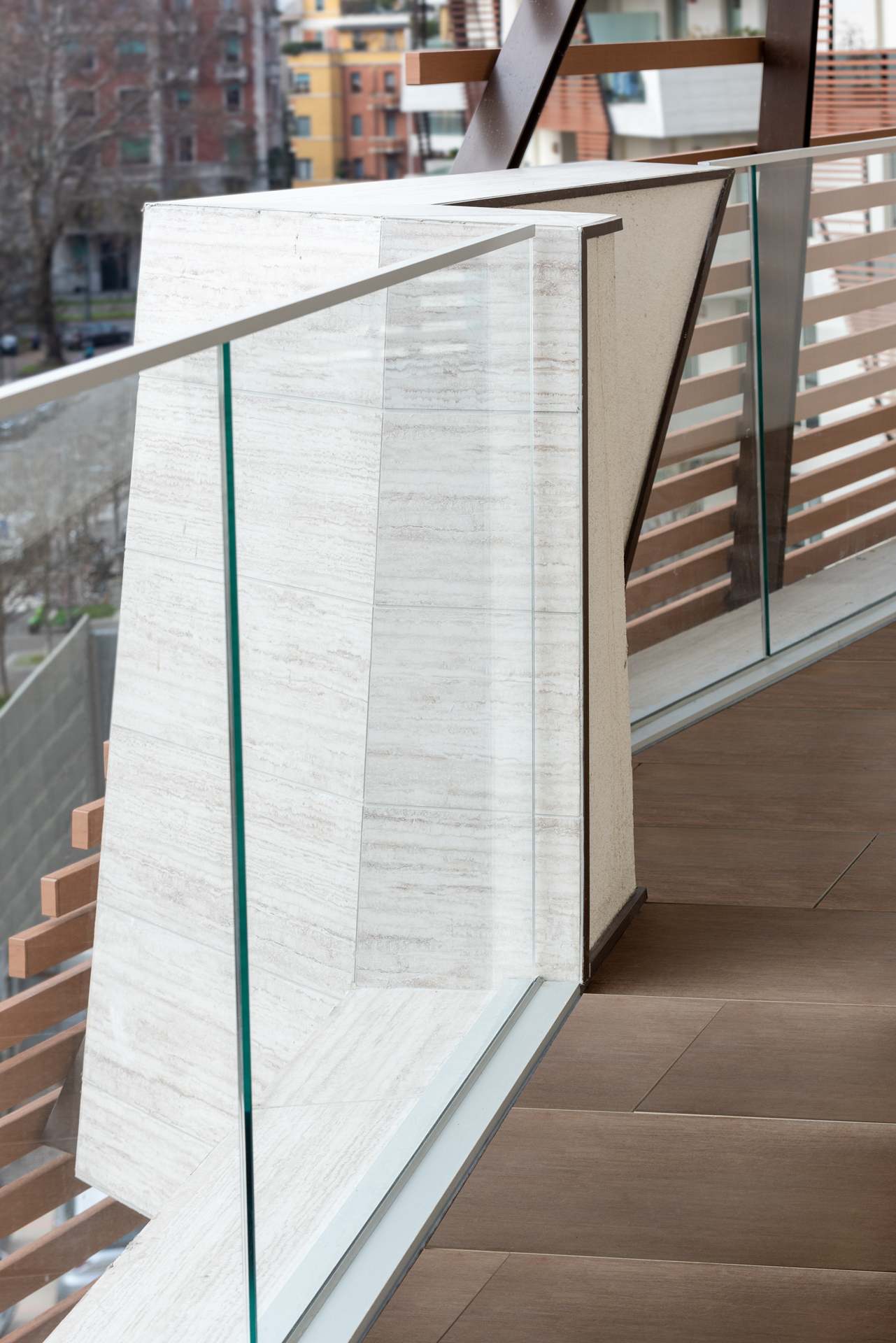
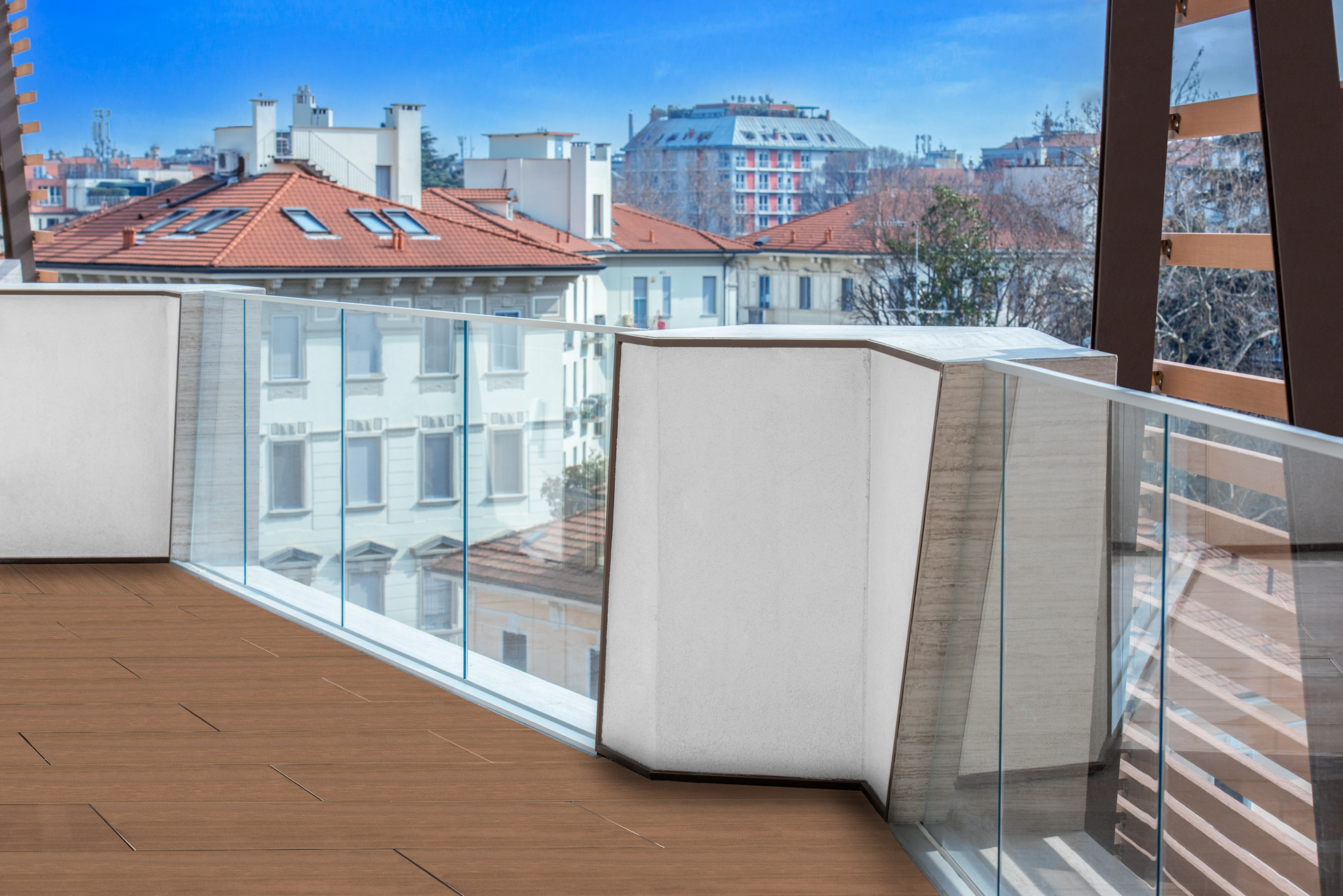
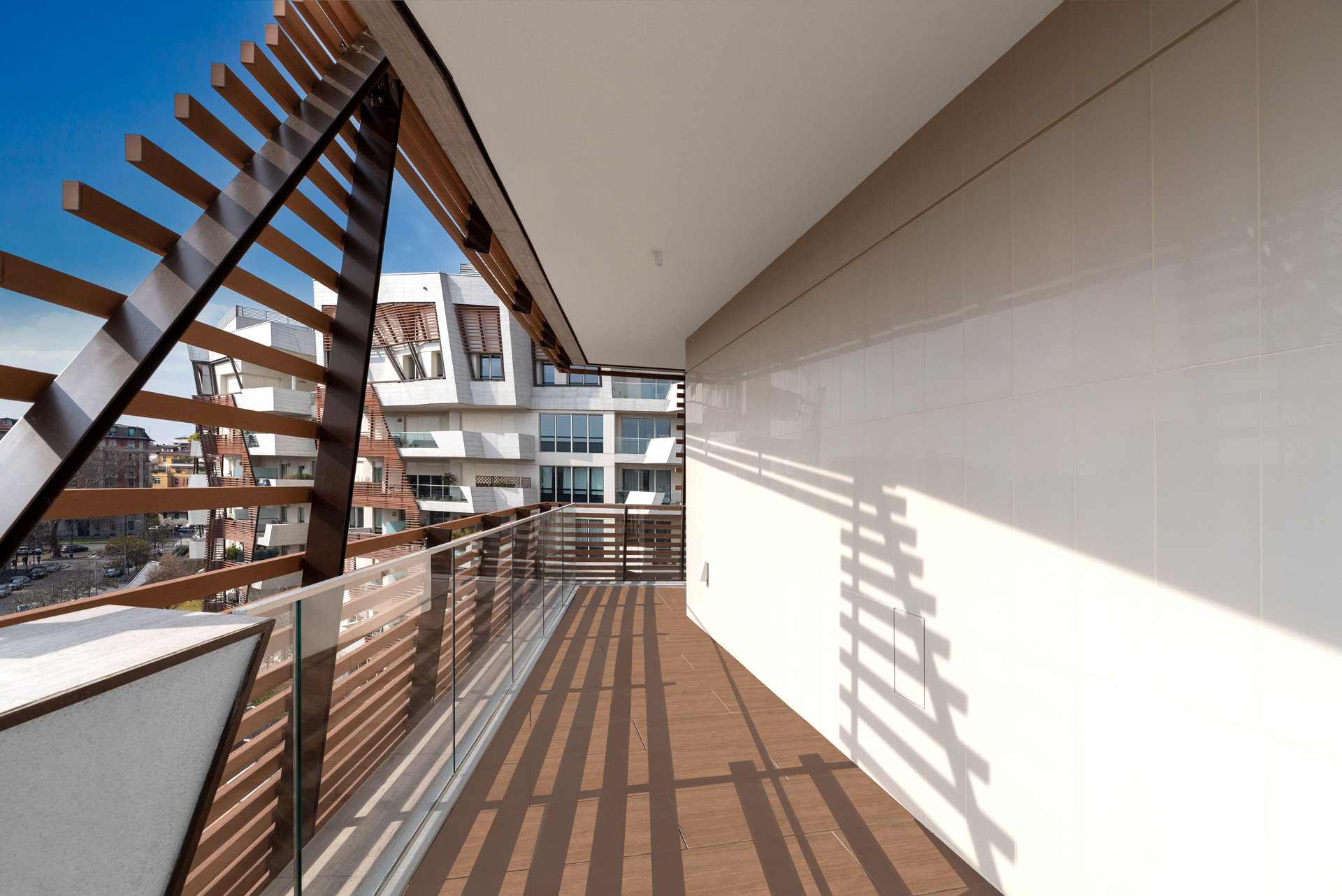
Headquarter
Via Vicenza, 6/14 (SP46)
36034 Malo – Vicenza – IT
tel +39 0445 580580
fax +39 0445 580874
info@gonzato.com
© GD. All Rights Reserved. | India. spa (Gonzato Group) • Single-member company subject to the management and coordination of Ind.i.a. H. srl Via Vicenza, 6/14 (SP46) – 36034 Malo (Vi) – IT – Tel. 0445 580580 | E-mail: info@india.it – Pec: indiaspa@legalmail.it
Fiscal Code and PI: 00189160245 – Rea number: VI-114204 – SDI: A4707H7 – Share capital € 4,000,000.00 i.v.
